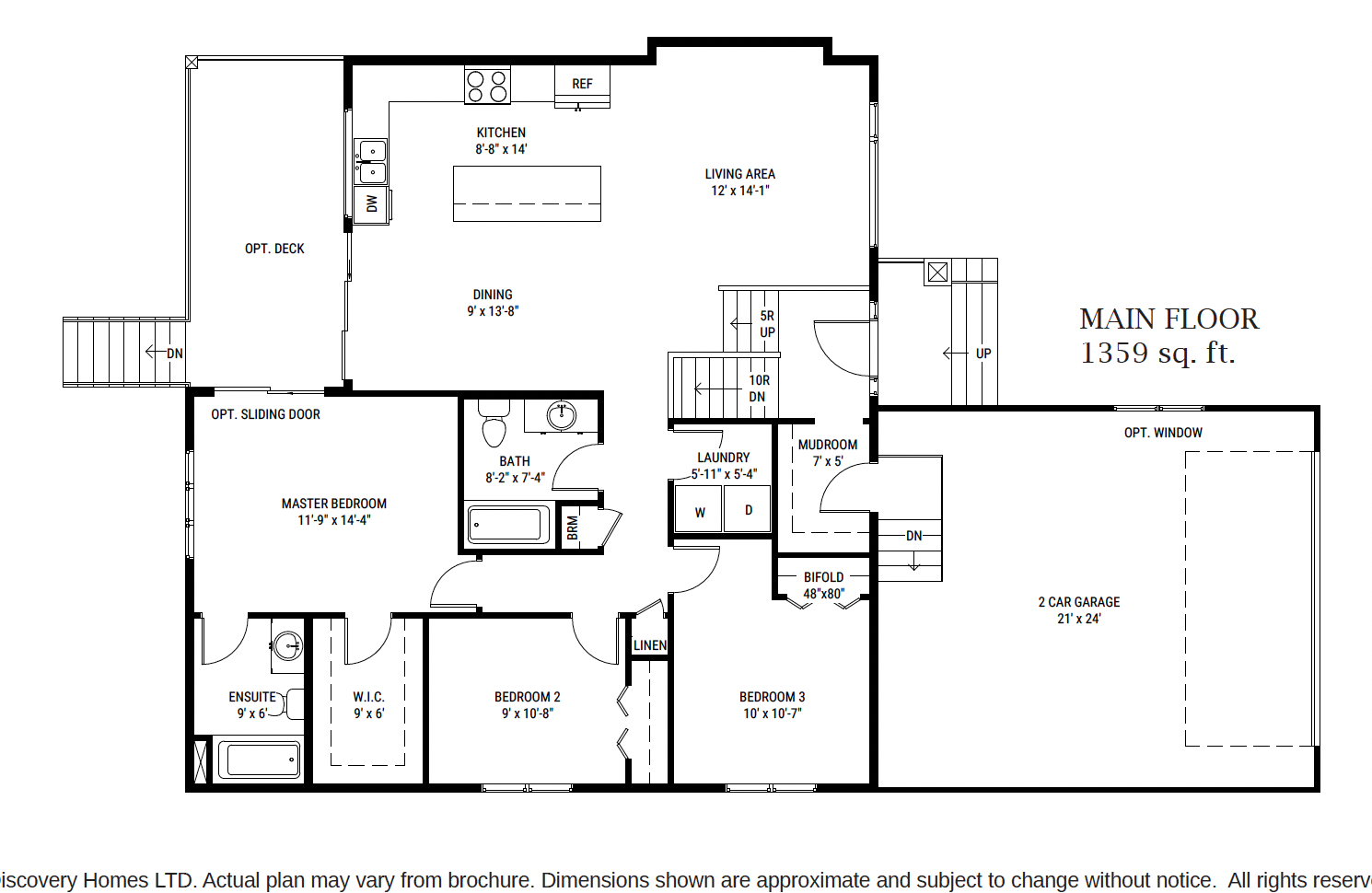FAlcon
This home is fully customizable, built on multiple lots and can be completed in as little as 10 - 12 Months
falcon a - 3 Bed | 2 Bath | 1359 Sqft1359 square foot bungalow home.
This plan includes large windows, 9' ceilings, including coffered ceiling with LED lights in the living room.
The kitchen features sleek cabinetry, open shelving, stone countertops and a centre island with breakfast bar and a dining room with space for a table of 8!
The primary bedroom features a large walk in closet and 4 piece en-suite.
Two more spacious bedrooms, convenient main floor laundry room and a 4 piece bathroom will complete the main level.
FALCON B - 3 BED | 2BATH| 1598 SQUARE FEET A larger layout compared to the Falcon A, this 1598 square foot bungalow offers spacious common rooms.
This plan includes large windows, 9' ceilings, including coffered ceiling with LED lights in the living room.
The kitchen features sleek cabinetry, open shelving, stone countertops and a centre island with breakfast bar and a dining room with space for a table of 8!
The primary bedroom features a large walk in closet and 4 piece en-suite.
Two more spacious bedrooms, convenient main floor laundry room and a 4 piece bathroom will complete the main level.
Discovery Homes Ltd. offers a client-centred experience to deliver a masterfully crafted home tailored to your family’s unique needs and preferences.
CONTACT US FOR MORE INFO 🡒



