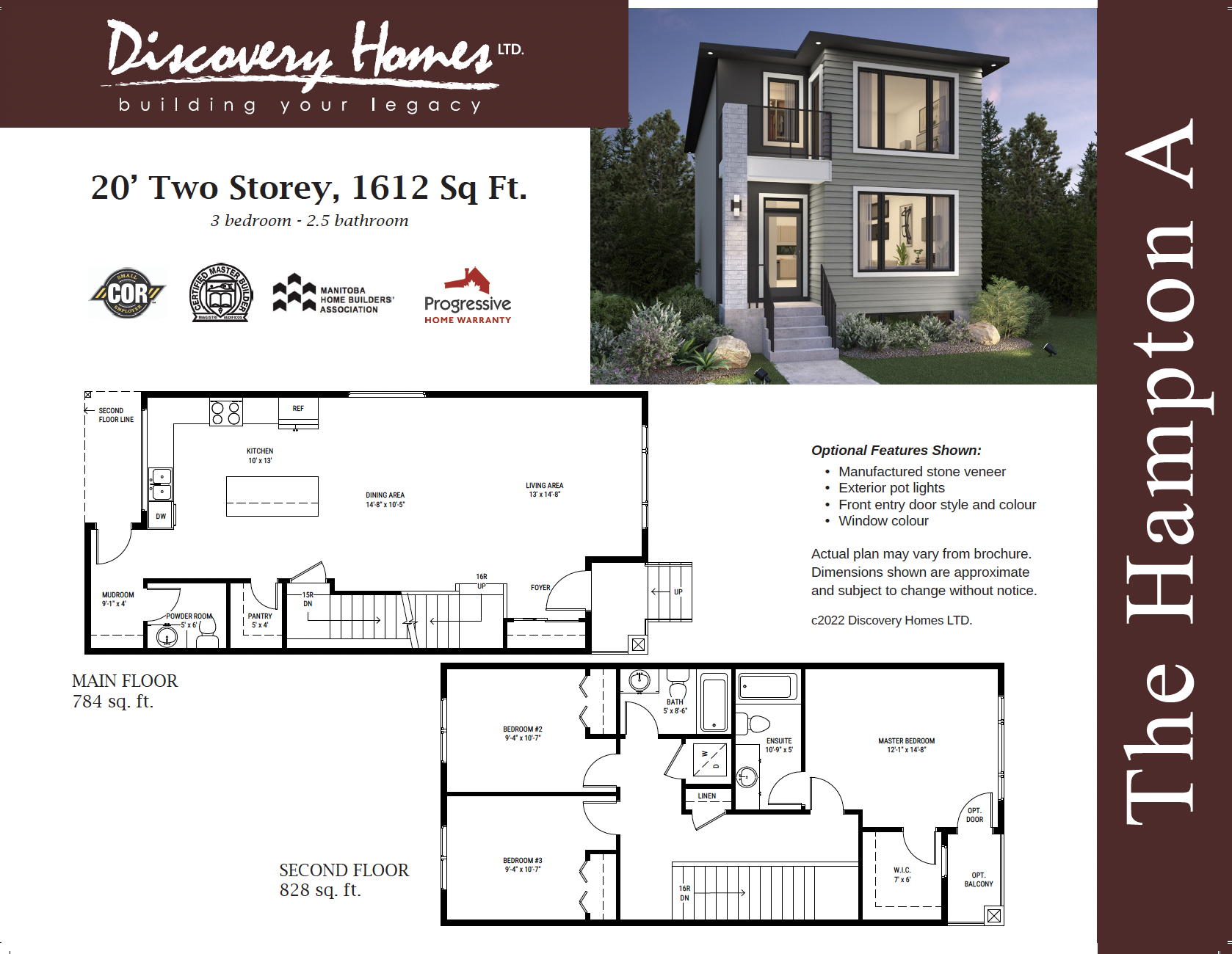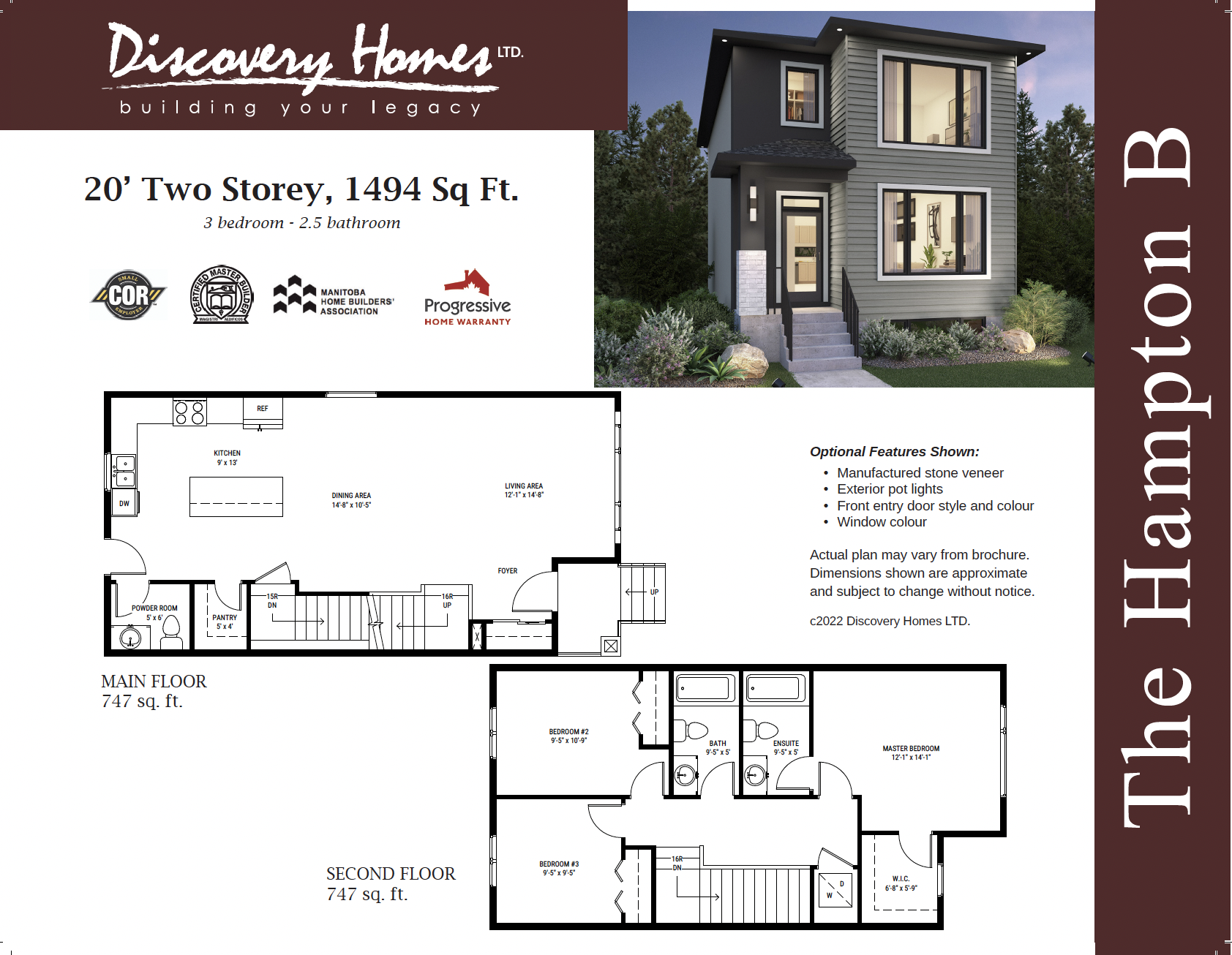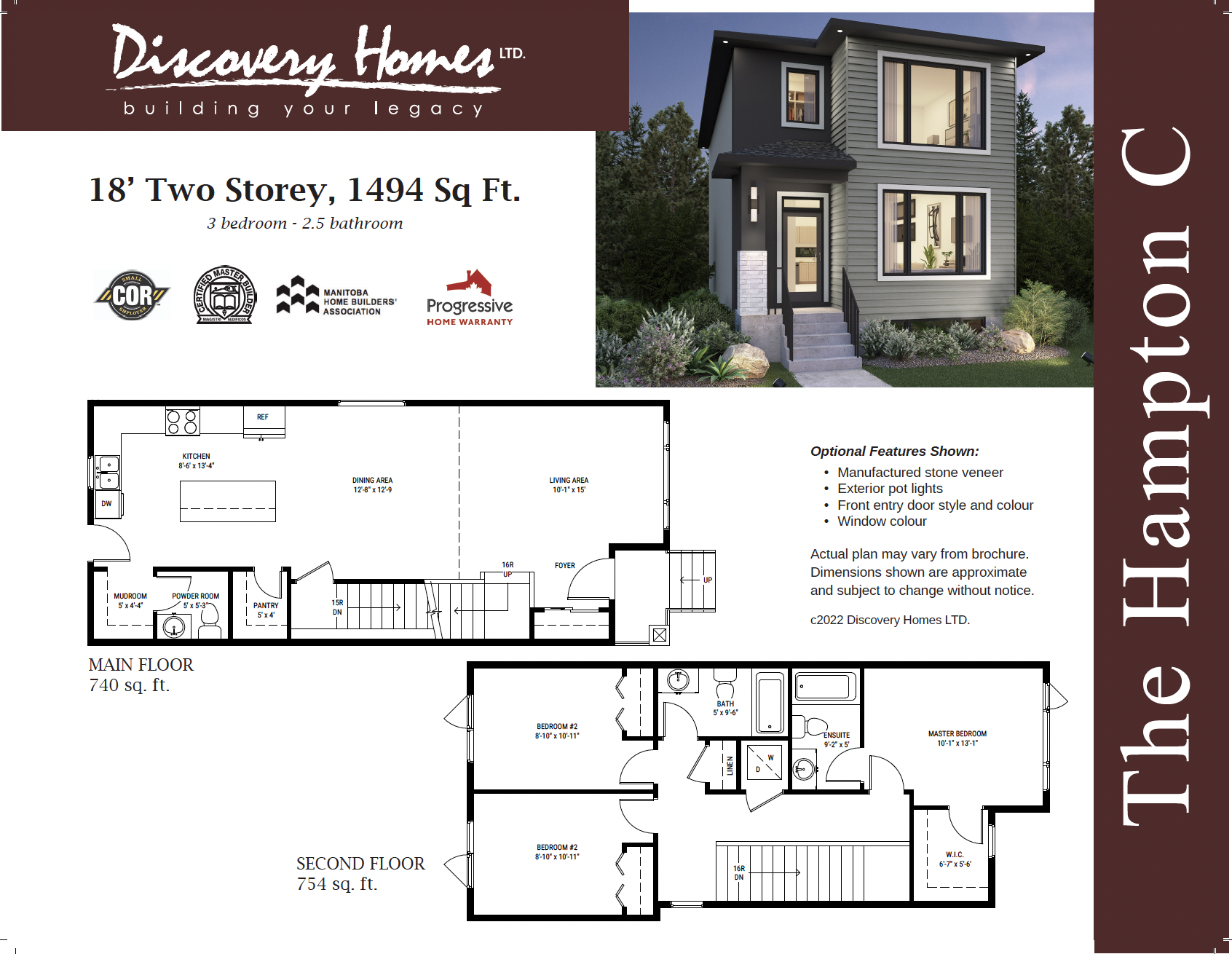Hampton a, b, & C
This home is fully customizable, built on multiple lots and can be completed in as little as
10 - 12 months.
hampton a - 3 bed | 2.5 bath | 1612 sqftOpen-concept layout with natural light throughout the spaces.
The living room is generous and flows naturally into the spacious dining area and then into the dining area and intelligently-designed kitchen, allowing the home to be bathed in natural light from all sides.
The kitchen is large, and offers beautiful cabinetry, quartz countertops, and breakfast bar.
A pantry, mudroom and powder room complete the main floor.
The upstairs layout is a 10 on 10 with the large primary bedroom located at one end for maximum privacy, and offering walk-in closet, luxurious ensuite bath and private access to the optional front-facing balcony.
The two additional bedrooms are located at the other end of the second floor, sharing a lovely 4-piece bathroom. Convenient second floor laundry is also upstairs.
Discovery Homes Ltd. offers a client-centred experience to deliver a masterfully crafted home tailored to your family’s unique needs and preferences.
hampton b & C - 3 bed | 2.5 bath | 1494 sqftA slightly smaller version but with the same great open concept floor plan!
CONTACT US FOR MORE INFO 🡒



