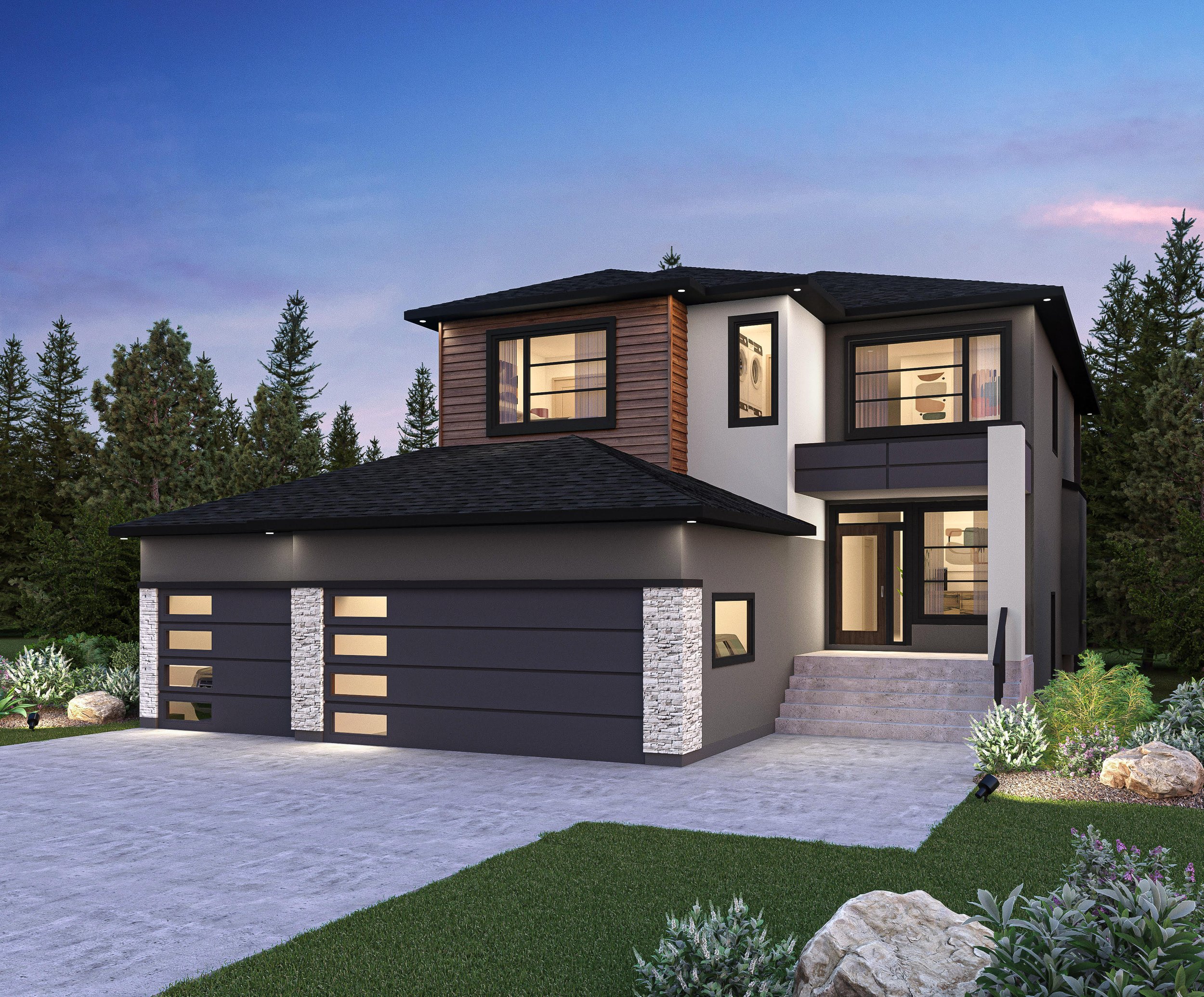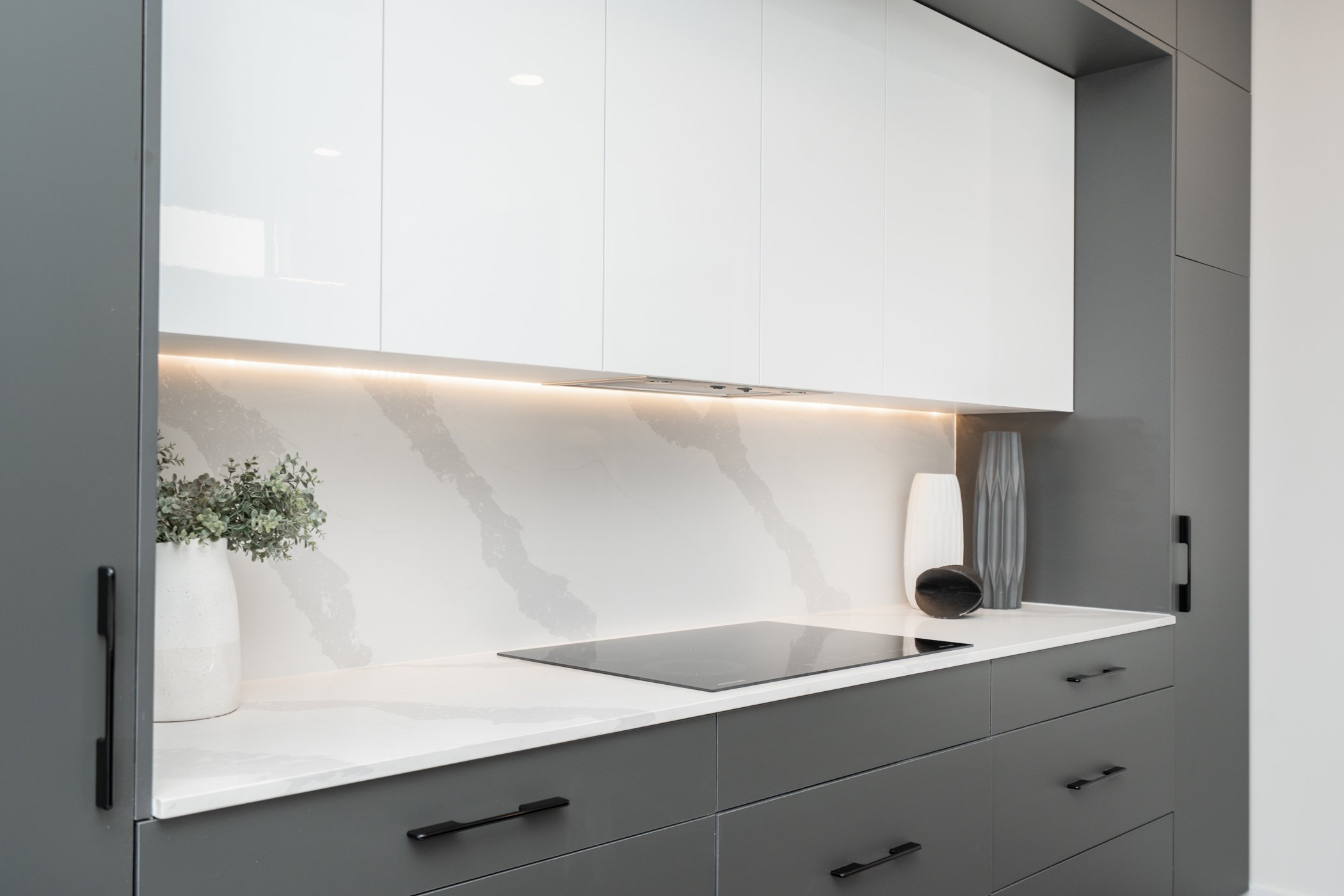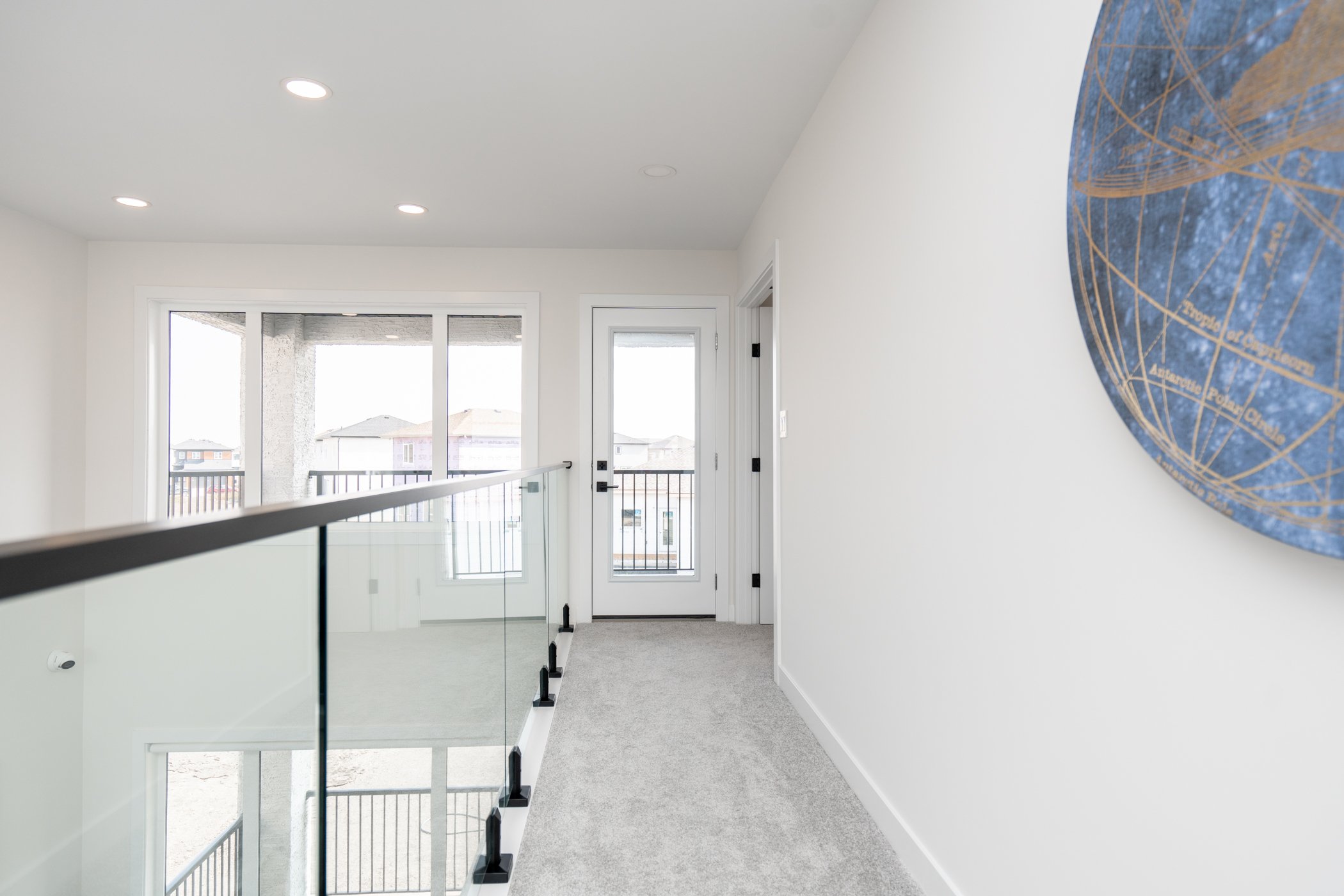Forest Grove Estates69 Woodland Lane
$819,900large 70' x 147' lotShown with Fairview A3 Plan4 BED | 3 BATH2270 SQFTATTACHED TRIPLE GARAGESpice kitchenupper balcony
TAXES: TO BE ASSESSED2024 possession
for sale!Build your dream home on a large 70’ x 147’ lake lookout lot in the new neighbourhood of Forest Groves Estates!
We are showing this home with the Fairview A3 Plan featuring a triple garage but other options are available for this lot.
Photos are of similar homes and for illustration purposes only. This is your chance to build a home on a gorgeous lot in the newest neighbourhood of Forest Grove Estates in Headlingley, MB!
We are showing the lot with the Fairview A3 plan featuring a triple garage, which has it all for a growing family but other plans are available to build on this lot! The Fairview A3 offers a fantastic use of space and offers incredible value.
The Fairview A3 includes incredible upgrades like an elegant stucco exterior, upper balcony, a luxurious spice kitchen as the second enclosed kitchen, quartz counter tops in the kitchen and bathrooms, and glass railings.
The Fairview A3 offers a main floor bedroom and full bathroom that is perfect as a home office or guest bedroom with 18ft open to above ceilings, huge windows, and incredible flooring.
The kitchen is a dream with beautiful cabinetry, quartz countertops, and large island with a breakfast bar. The large dining room is surrounded by windows letting in loads of natural light.
Upstairs, the primary suite offers a huge walk-in closet and luxurious ensuite with double sinks, freestanding tub and tiled shower, plus private access to a covered balcony.
Two additional bedrooms, convenient second floor laundry and a spacious loft space complete the upper level.
The basement will be ready for development with 8’ ceilings and roughed-in plumbing.
Quick build time! Still time to take possession in 2024!
This package includes: Quartz countertops, upper balcony, spice kitchen, glass inserts on stairs, triple garage, high-efficiency furnace, HRV, sump pump, and more!
The basement will be ready for development with 8’ ceilings and roughed-in plumbing.
2024 Possession!
INFORMATION DEEMED RELIABLE BUT NOT GUARANTEED. ALL MEASUREMENTS APPROXimate. Request a showing 🡒































