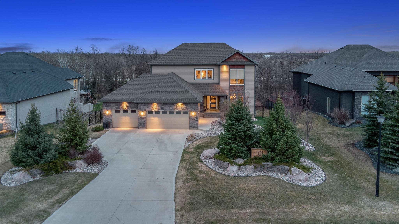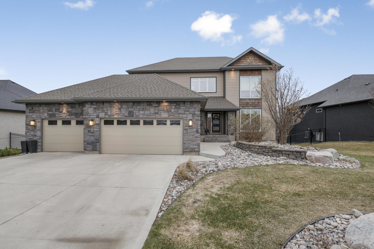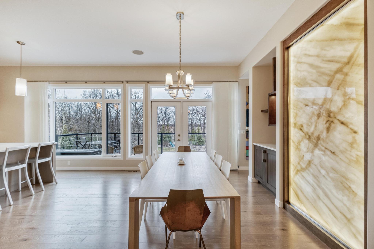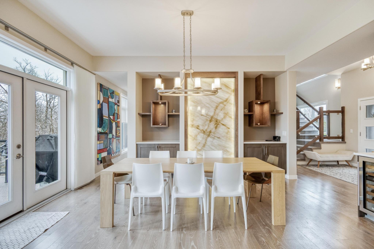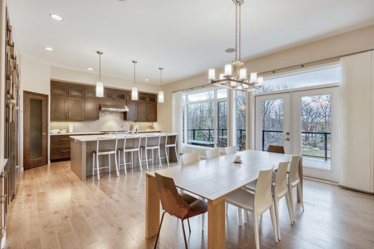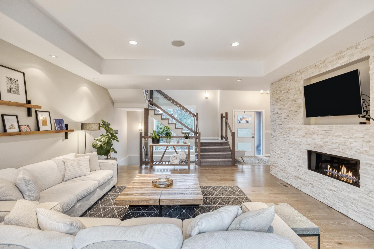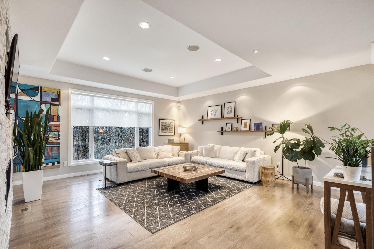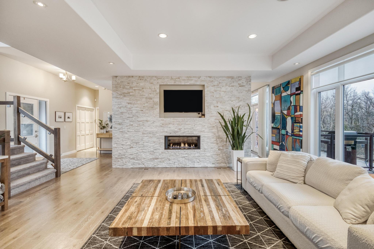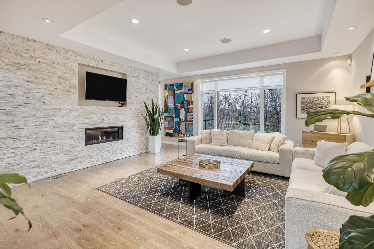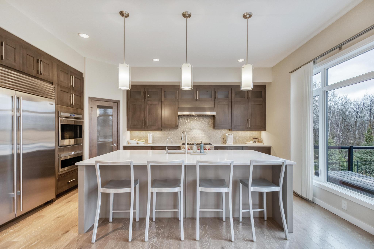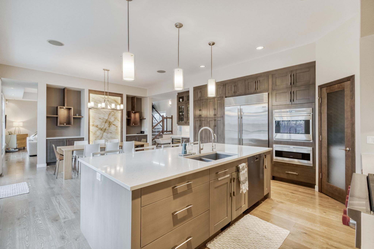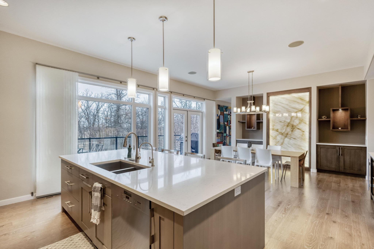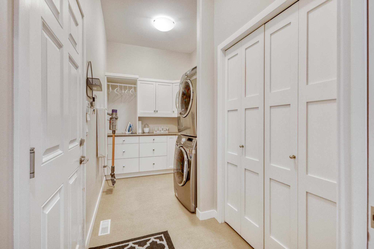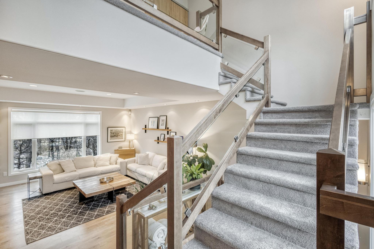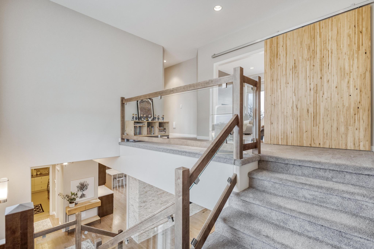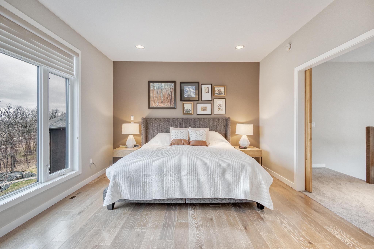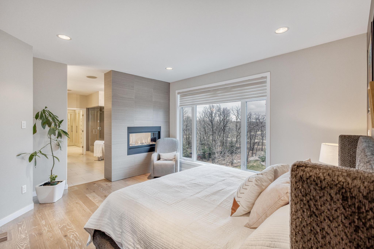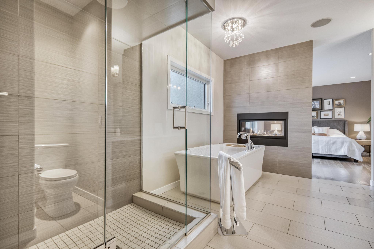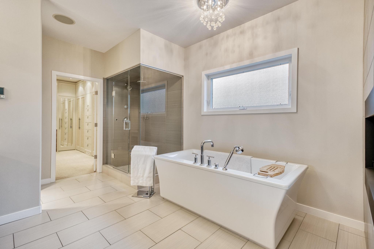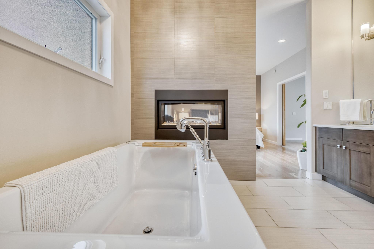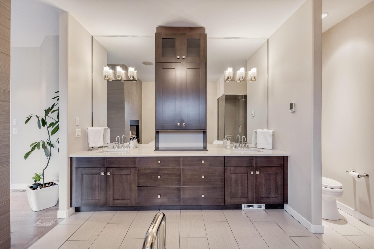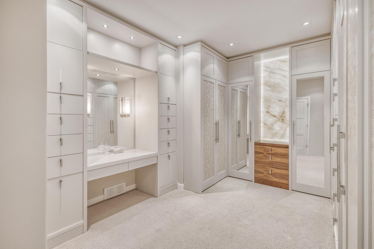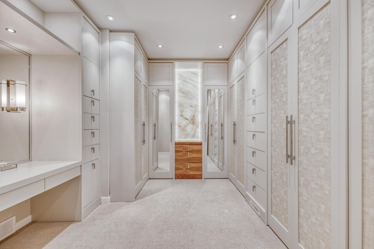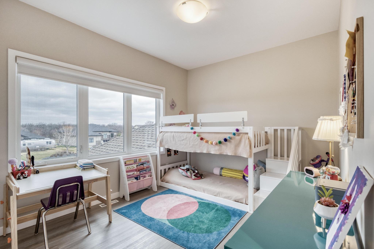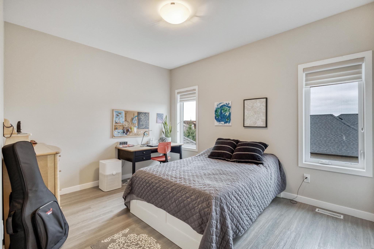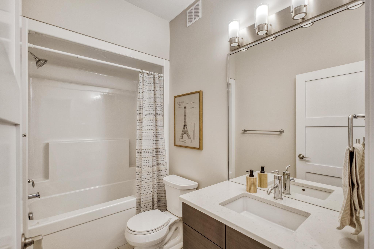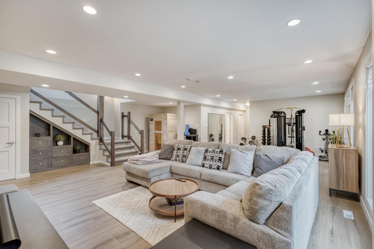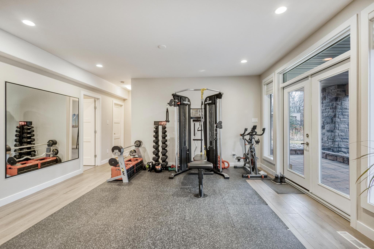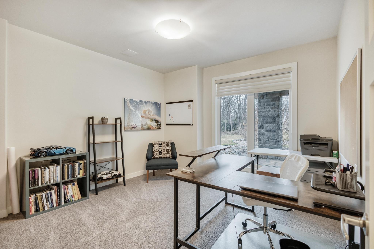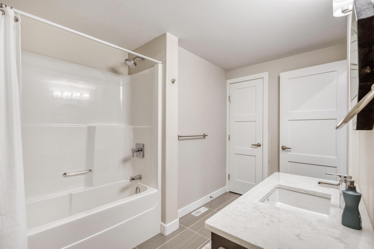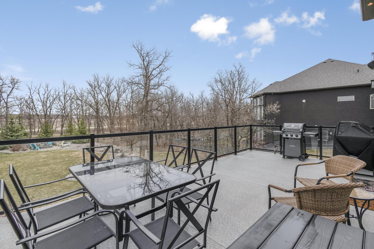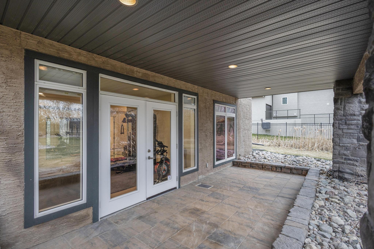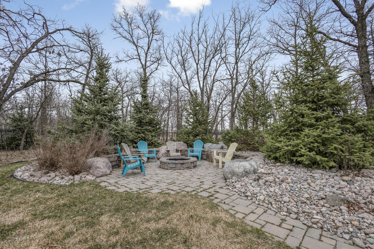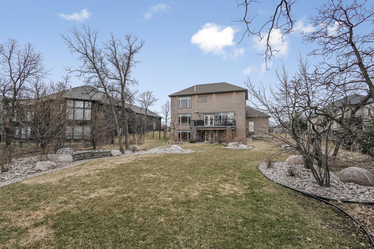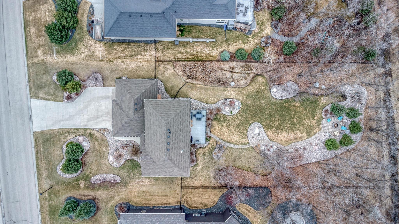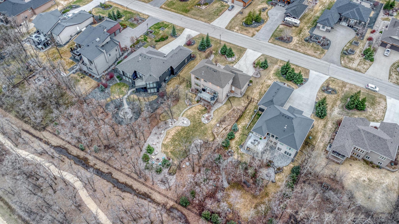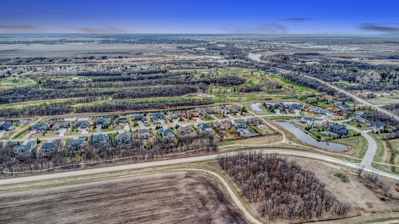HEADINGLEY101 Deer Pointe Drive
$1,198,0002308 SQFT UP | 1101 sqft down4 BED | 3.5 BATHlarge 92' x 231' lottriple attached garagewalkout basementPossession: August 1+
soldStunning two-storey walkout home on a mature treed lot in Headingley.
Nestled on a large 92’ x 231’ fully-fenced lot, this open-concept home boasts two gas fireplaces, smart features, and luxurious upgrades. This home offers luxury, comfort, and privacy.
Welcome to 101 Deer Pointe Drive with a walkout basement on large east to west facing lot with completed landscaping and mature trees.
The stunning stone and stucco exterior welcome you with its professional landscaping and spacious driveway on a quiet street in a family friendly neighbourhood. The home has a total of 4 bedrooms and 3.5 bathrooms filled with top of the line finishes.
As your step inside, you are greeted by the large windows letting in an abundance of natural light. The foyer sits adjacent to the living room. The stone feature wall is the focus point of the room, boasting a gas fireplace to keep you warm during the cold Manitoba winters. Automatic window coverings and built-in custom maple railings complete the living room.
The kitchen/dining area is a culinary dream with quartz countertops, tile backsplash, undermount lighting, top of the line stainless appliances including a built-in gas range top (Wolf), built-in oven (Wolf), microwave (Wolf), and an oversize fridge (Sub-Zero).
A 9’ ft breakfast bar island serves as the ultimate gathering spot in the morning. The walk-in pantry and maple cabinetry provides ample storage. The dining area features custom built-in alcoves and cabinets, a stunning light feature wall, and a built-in Sub-Zero wine fridge. The dining area is steps away from the spacious upper deck with east facing views welcoming stunning sunrises and includes a gas line for the BBQ.
A powder and laundry room complete the main level.
The stunning glass railing with maple posts lead you to the spacious upper level. The large primary suite begins with a custom reclaimed wood door and massive windows overlooking the east-facing backyard. The spa-like five-piece ensuite features a soaker tub, double vanity, tiled glass walk-in shower, a double-sided see-through gas fireplace, and heated tile floors. It is the perfect spot to relax after a long day. The walk-in closet includes custom cabinetry, pull-out drawers, full-size wardrobes, shoe racks, jewelry draws, and a stunning wall light feature.
Two additional spacious bedrooms and a four-piece bathroom complete the upper level.
The walkout basement features an additional bedroom, bathroom, and large rec-room with ample storage. As you walk through the double glass patio doors, you step onto the large and spacious stone patio.
As you walk out from the patio into the backyard, you are greeted by mature towering trees with plenty of lawn space and a lit stone path to the fire pit, the perfect spot to spend time with family during the warm summer nights.
It doesn’t stop there – this home includes an automatic sprinkler system in the front and rear yards, insulated and drywalled triple garage, hardwood floors throughout the main level, central vac, and a gas BBQ line on the upper deck. This is one of the few lots on Deer Pointe Drive with mature trees on the property.
You won’t want to miss this incredible home, reach out now for a showing.
Additional important features include: Central air conditioning, deck, high-efficiency furnace, built-in microwave, oven, and fridge, monitored security system, panic button in primary bedroom, automatic windows shades in living room and front windows, wood structural basement flooring, and underground sprinkler system.
Important Notes: A dry sauna in the basement is not included but can be negotiated.
INFORMATION DEEMED RELIABLE BUT NOT GUARANTEED. ALL MEASUREMENTS APPROXimate. Request a showing 🡒
