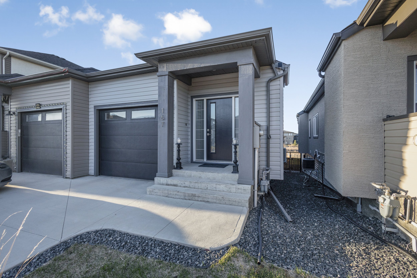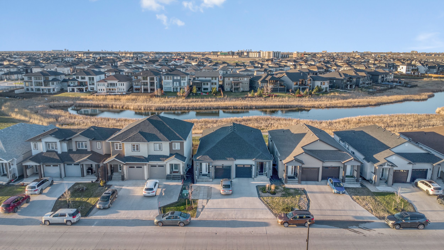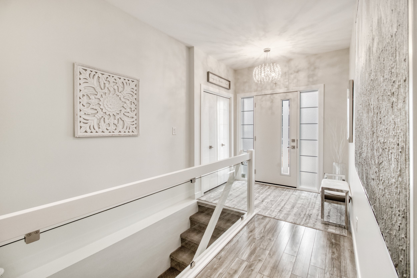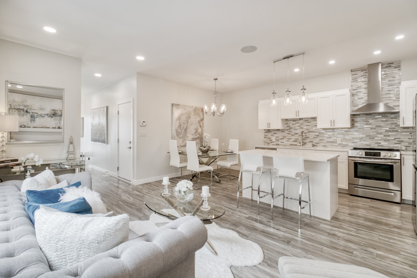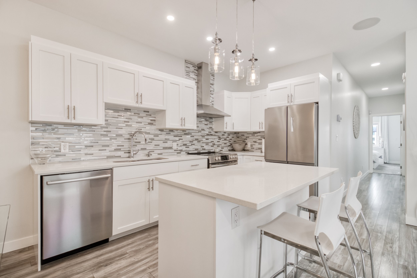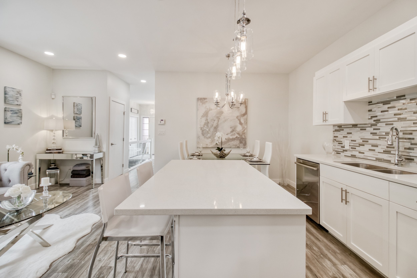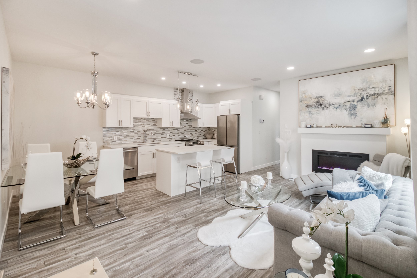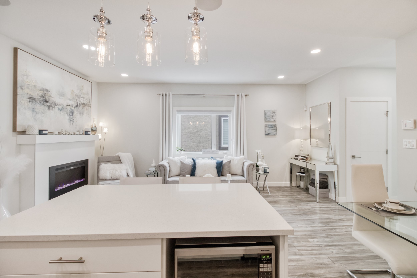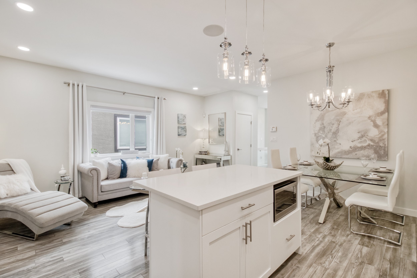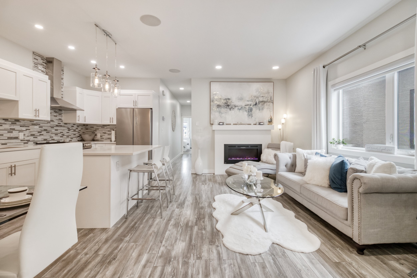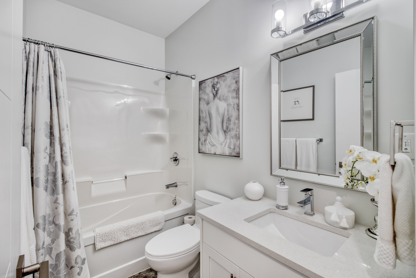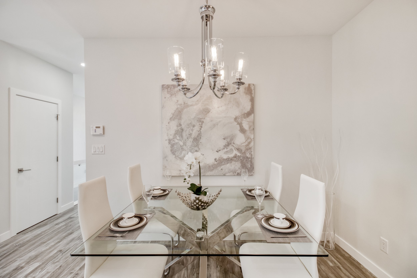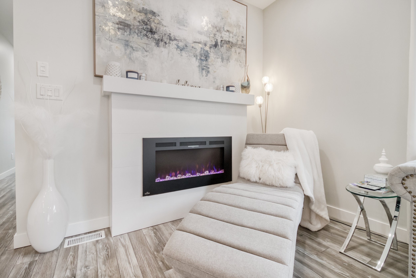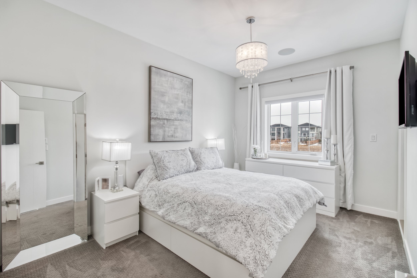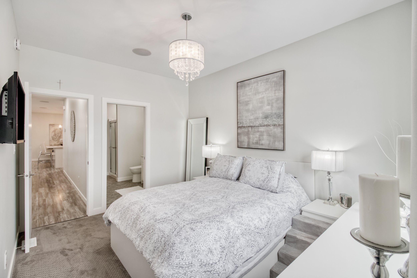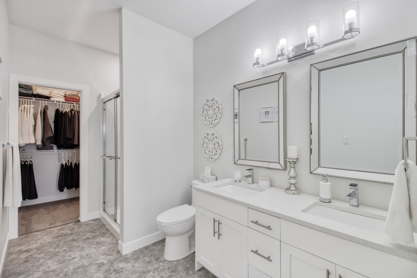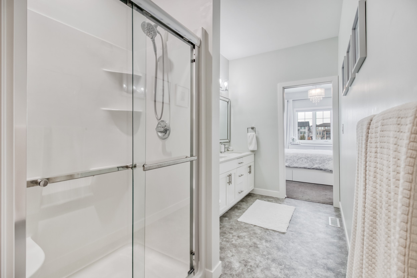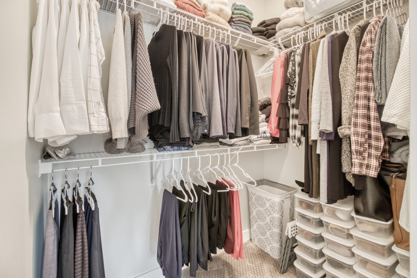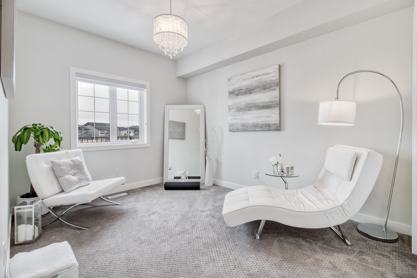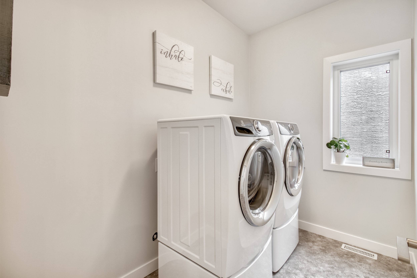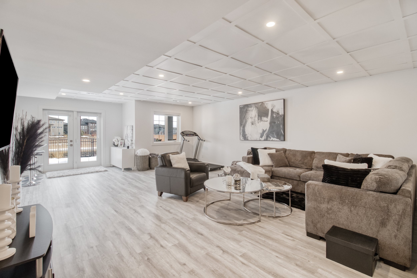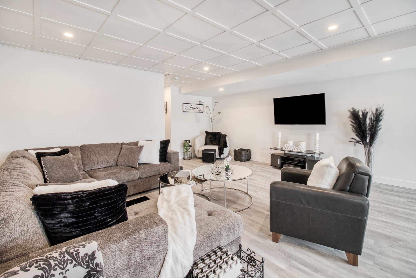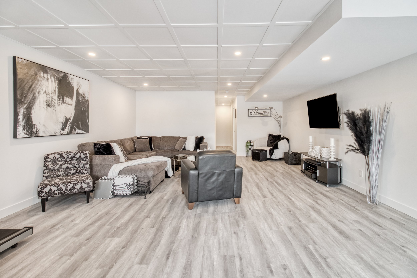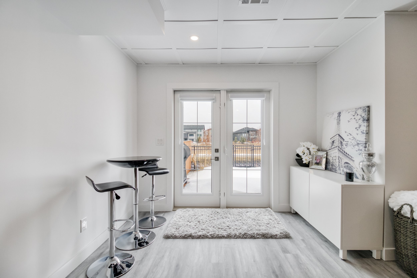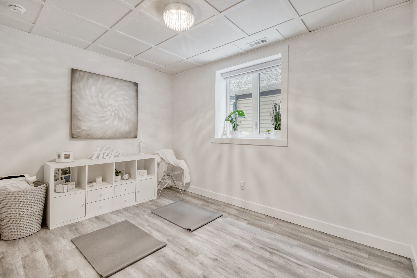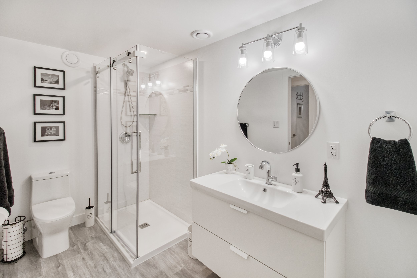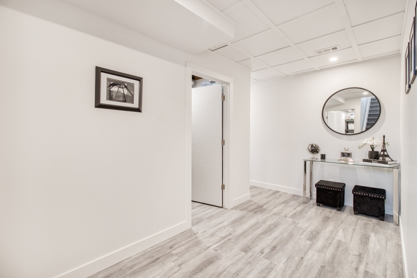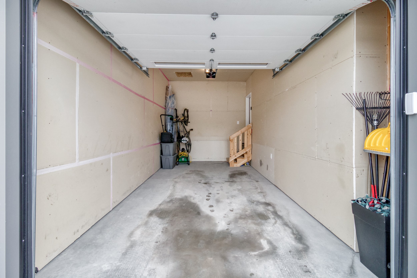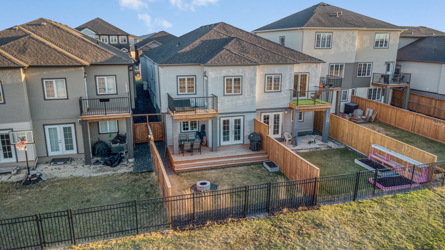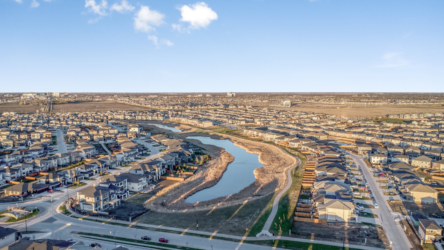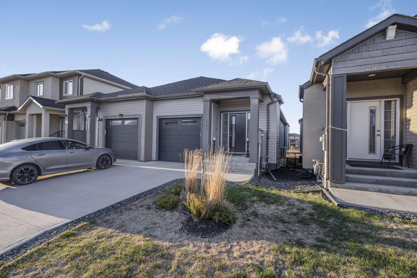Bridgwater trails167 Rowntree Avenue
$539,9001161 Sqft UP | 988 SQFT Down3 bed | 3 bathWalkout basement with patioFully-Fenced lotattached single garagetaxes: $3,835.30/YearPossession: July 7+
For sale!Stunning fully-finished walkout home in Bridgwater Trails with incredible upgrades!
This open-concept home is situated on a walkout lake lot and features an upper balcony, patio, and a bright and modern design.
OPEN HOUSE, SATURDAY & SUNDAY, MAY 18/19TH FROM 2-4PM
〰️
OPEN HOUSE, SATURDAY & SUNDAY, MAY 18/19TH FROM 2-4PM 〰️
Welcome to Bridgwater Trails! Located in South-West Winnipeg with easy access to walking trails, green spaces, and fantastic parks.
This home offers 2149 sqft of fully-finished luxurious work with a single attached garage. The incredible FULLY-FINISHED walkout basement is in pristine condition and well-maintained.
As you walk through the main entrance, you will notice the bright and modern design throughout the main level. The eat-in kitchen is a chef’s dream with quartz countertops, tile backsplash, stainless steel appliances, and a massive island with seating makes this a perfect gathering spot for the family.
Adjacent to the kitchen is the living room featuring an incredible electric fireplace to keep you warm during the cold Winnipeg winters. The dining area sits adjacent to the living room and kitchen.
Head to primary with a four-piece ensuite with double vanity, standing shower, and massive walk-in closet with ample storage space. The upper balcony is accessible from the primary bedroom with incredible lake views.
An additional bedroom, four-piece bathroom, and main-level laundry complete the main level.
The lower level is complete with massive windows letting in an abundance of natural light and a walkout basement with lake views and easy access to walking trails. A spacious bedroom, three-piece bathroom, utility room, and storage room complete the lower level.
Step into your fully-fenced backyard with a spacious patio and ample outdoor space for your next gathering.
You won’t want to miss this, reach out now for a showing.
Additional Important Features Includes: open-concept floor plan, 9’ ft ceilings, quartz countertops, laminate flooring, triple pane windows, attached single garage, walkout basement, and tile backsplash.
Inclusions: Fridge, stove, dishwasher, washer, and dryer.
INFORMATION DEEMED RELIABLE BUT NOT GUARANTEED. ALL MEASUREMENTS APPROXimate. Request more information 🡒
