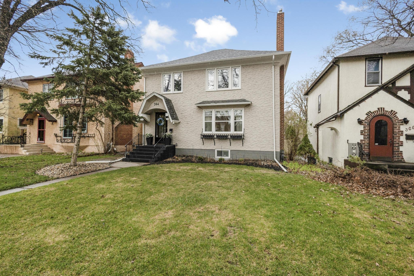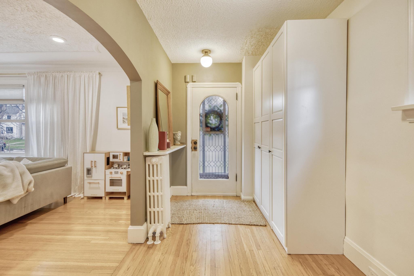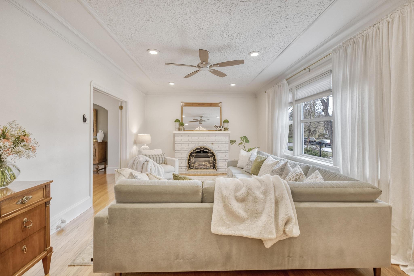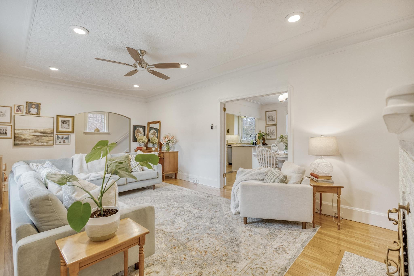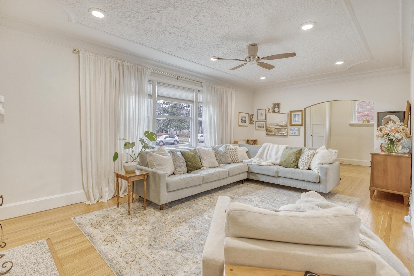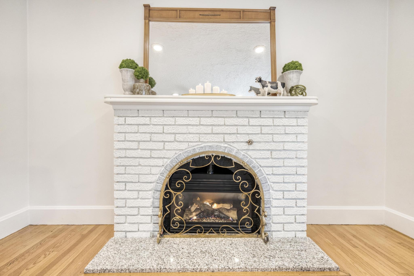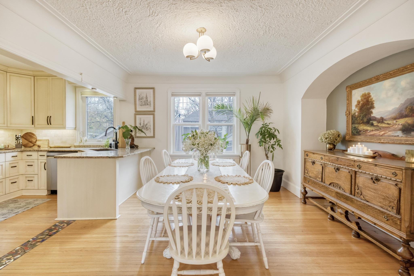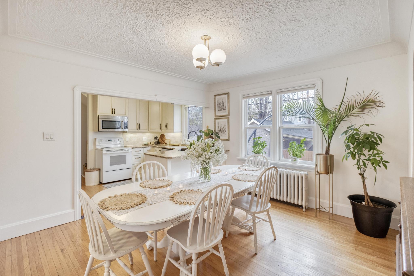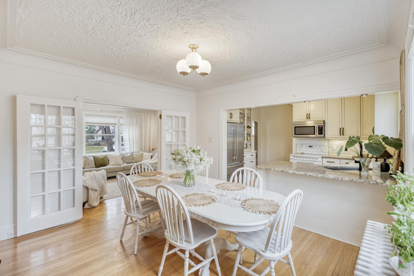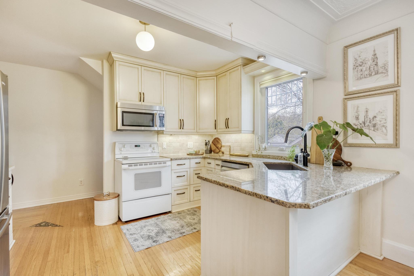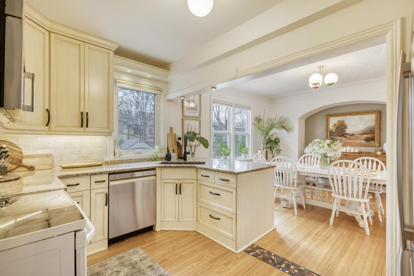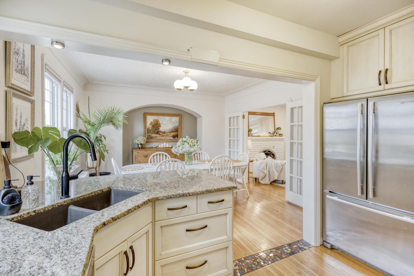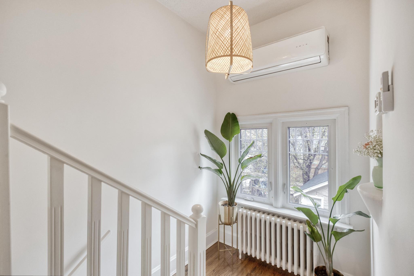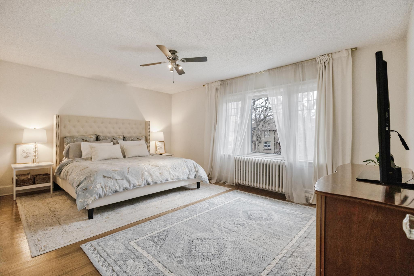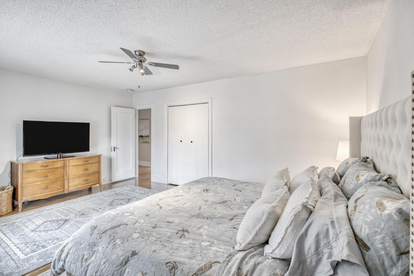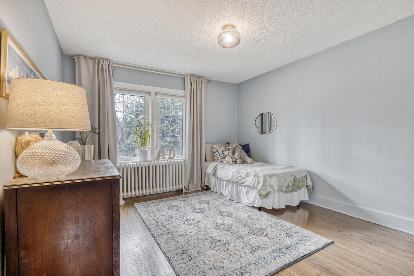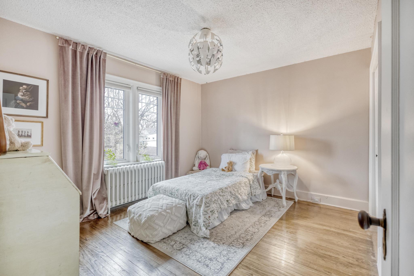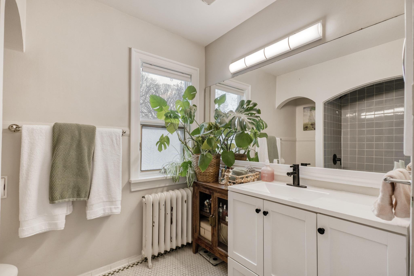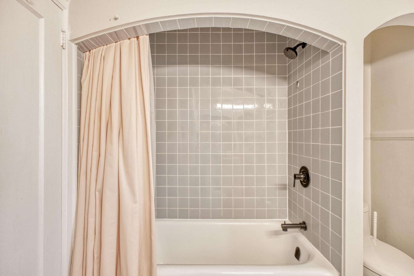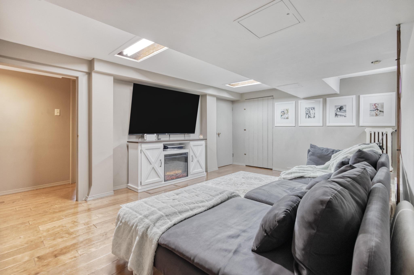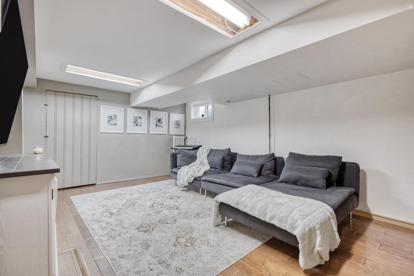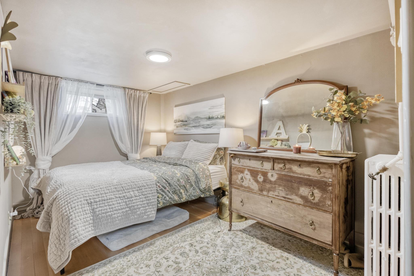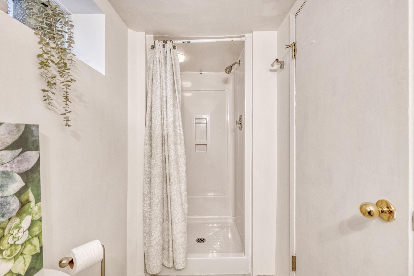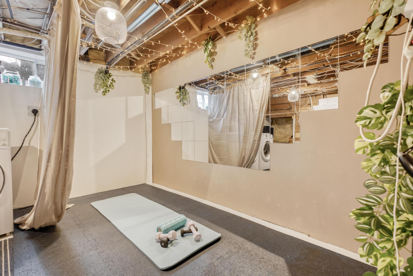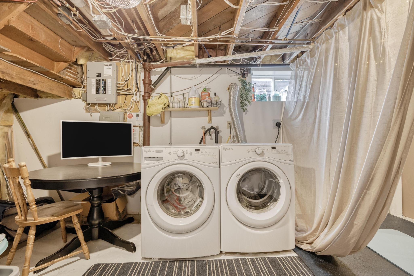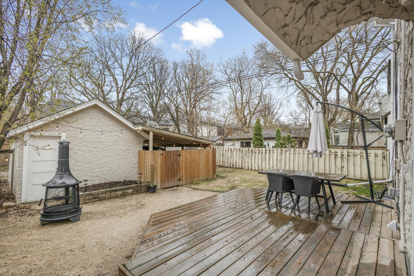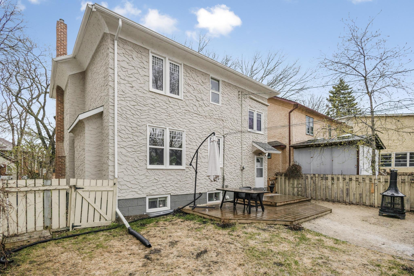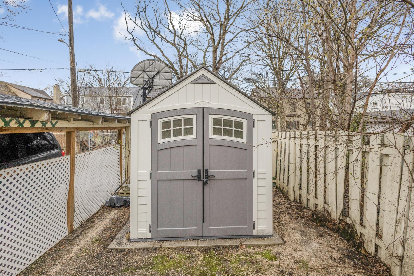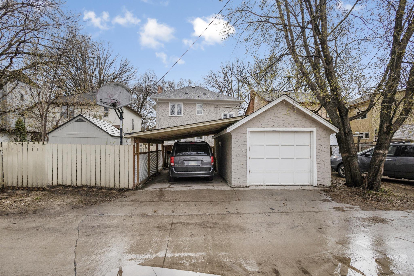River Heights364 Elm Street
$524,9001516 SQFT UP | Approx. 400 sqft down4 BED | 2 BATHTAXES: 5,060.82/YearBRICK COVERED GAS FIREPLACEFULLY-FENCED BACKYARDfunctional, BRIGHT, AND MODERN DESIGNpossession: July 1+
SALE PENDINGOffering functionality in a bright and modern design with the River Heights charm, this home offers it all!
This four-bedroom in River Heights boasts a brick-covered gas fireplace, hardwood floors, and an abundance of natural light.
Welcome to 364 Elm Street in the heart of River Heights, one of Winnipeg’s most sought-after neighbourhoods. Located within walking distance to schools, parks, grocery stores, and a community centre, this home offers it all.
This home begins with 10 on 10 curb appeal with an elegant stucco exterior and towering mature trees throughout the neighbourhood. This home offers elegance, comfort, and functionality like you’ve never seen before.
As you step inside, you’ll fall in love with the gleaming hardwood floors and a spacious living room offering cove moulding on the ceiling and the brick-covered gas fireplace makes this the centre piece of the home. The massive windows let in an abundance of natural light.
The bright and airy dining room with ample space for your next dinner party leads you to the incredibly functional eat-in kitchen with the granite countertops and stainless-steel fridge, dishwasher, and microwave.
As you head upstairs, you will notice ample natural light flowing throughout the home, perfect for all your house plants to thrive! On the upper-level, you will find the primary bedroom and two additional spacious bedroom sharing a four-piece bathroom.
Making your way to the finished lower-level, you will find the rec area with plenty of space to host your family gathering. An additional bedroom, three-piece bathroom, laundry room, and storage complete the lower-level.
As you head to the fully-fenced backyard, you will see that the finished deck and towering mature trees complete this home. The shed is located alongside the single detached garage and carport.
Welcome to your new home!
Additional important features include: Garage/carport roof was replaced in 2023, interior paint was re-done in 2023/2024, newer boiler system, ductless A/C. Drapes are not included.
Inclusions: Fridge, stove, microwave, dishwasher, washer, dryer, storage shed, blinds, and garage door opener.
INFORMATION DEEMED RELIABLE BUT NOT GUARANTEED. ALL MEASUREMENTS APPROXimate. Request a showing 🡒
