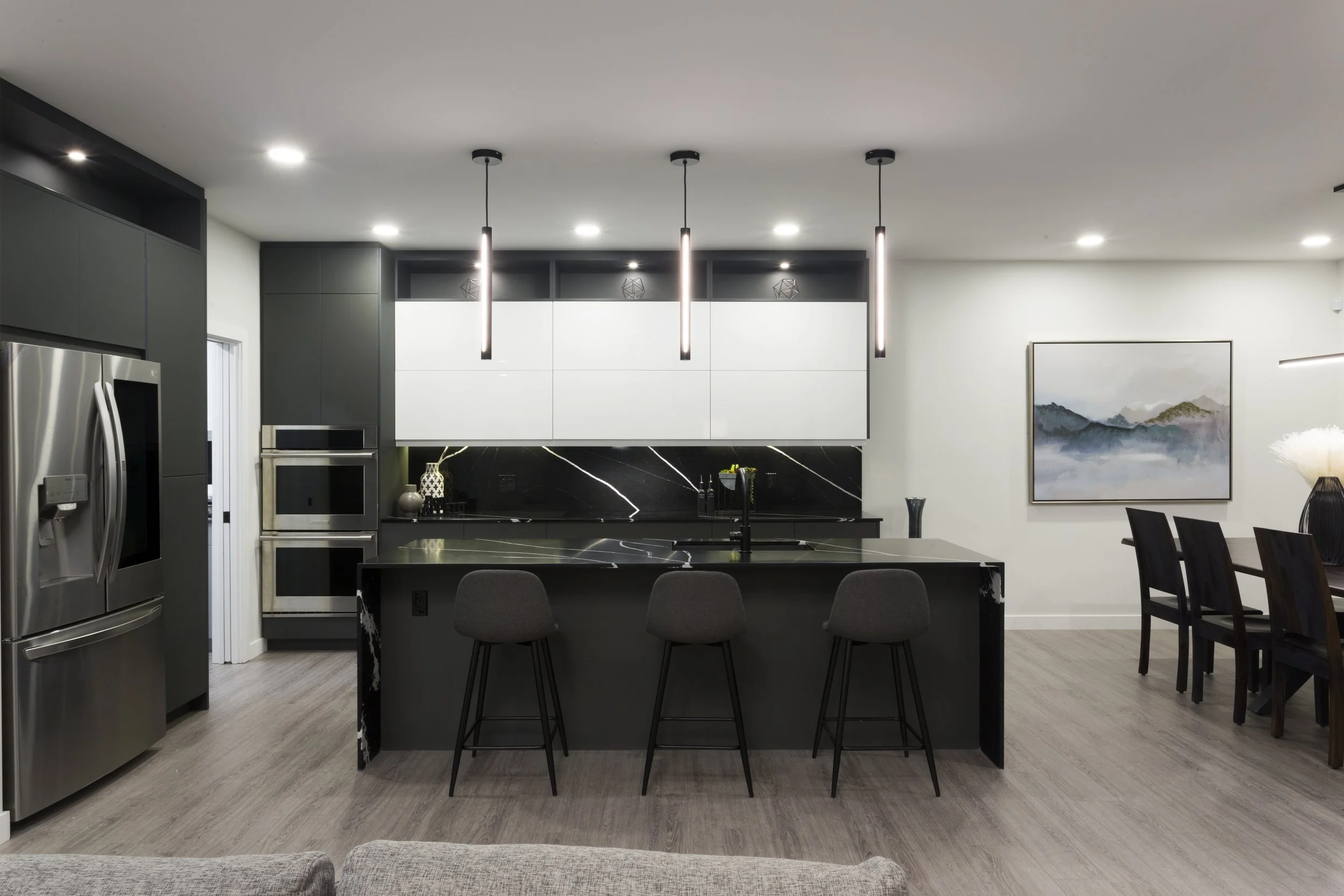
The New Haven
Browse our newest plan, the New Haven is family-friendly and designed for modern living.
The New Haven - 4 Bed | 3 Bath | 2268 SqftThe New Haven offers fantastic use of space and 10/10 curb appeal with an elegant stucco and stone exterior. Enter the spacious foyer and note the main floor bedroom perfect for an office space and full bathroom, then enter the great room with 18’ open to above ceilings, huge windows, and on-trend laminate flooring that looks straight out of a magazine.
The kitchen is a dream with beautiful cabinetry, quartz countertops, and large quartz island with breakfast bar. The large dining room is surrounded by windows letting in loads of natural light and you’ll love the patio doors off the dining room leading you to the deck area, perfect for BBQ’s and nature watching.
Head upstairs and notice the luxury finishings that lead you to the spacious loft space and upper-level. The primary suite offers a huge walk in closet and luxurious ensuite.
Two additional roomy bedrooms, and convenient second floor laundry room with counters, storage and a sink complete this flawless home.
CONTACT US FOR MORE INFO 🡒
