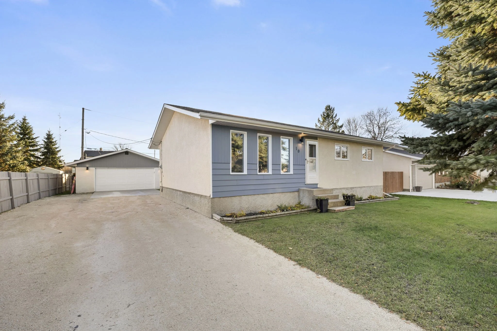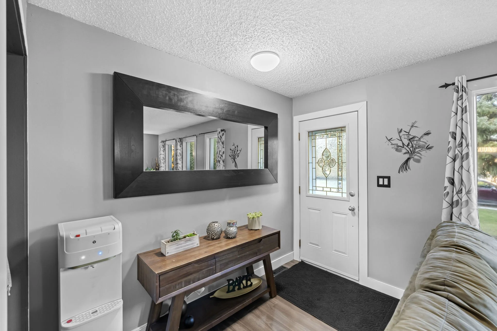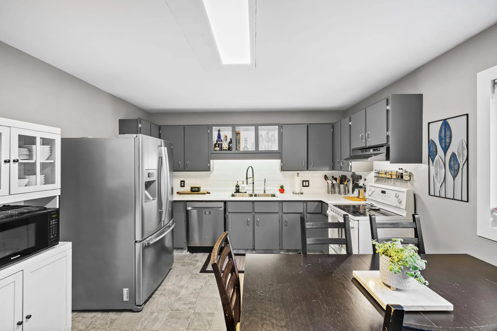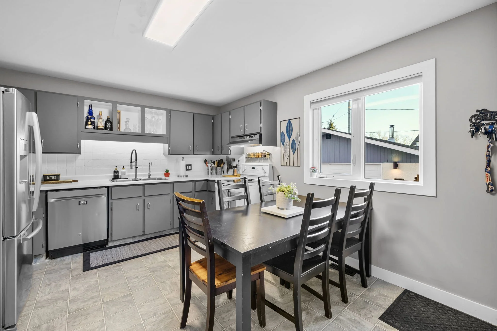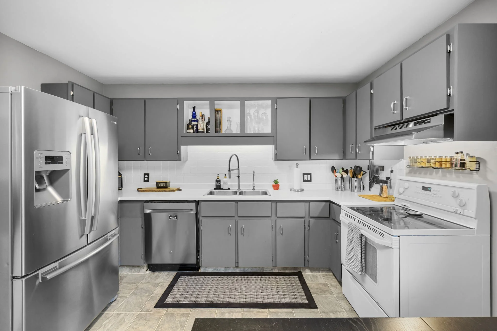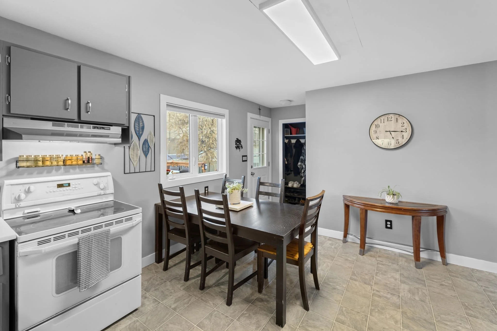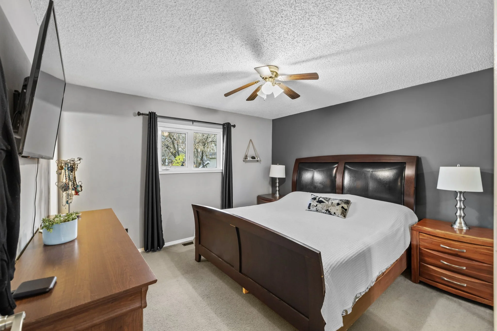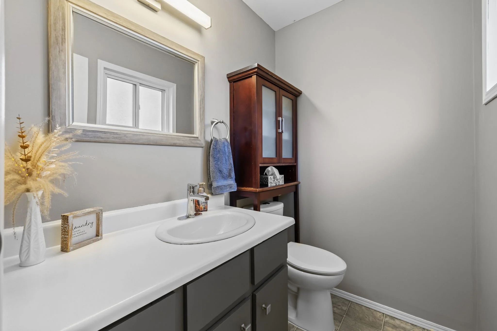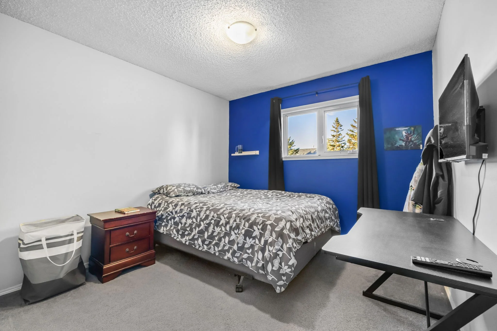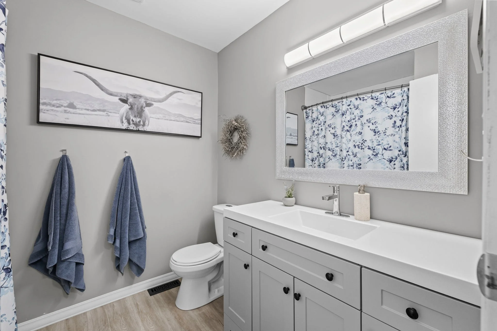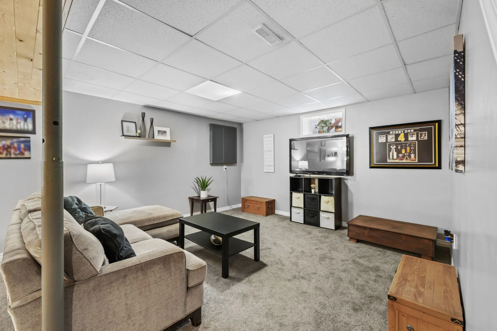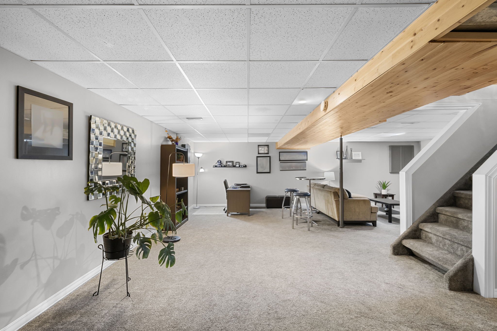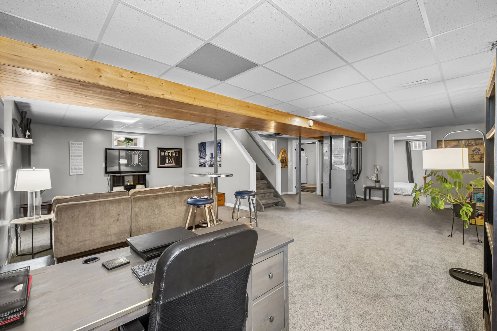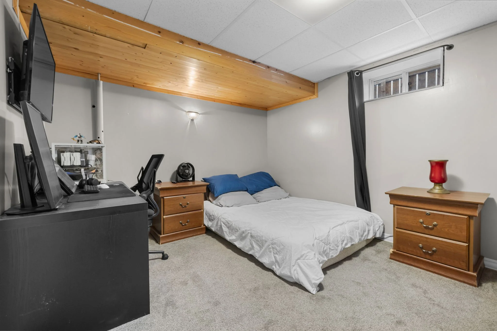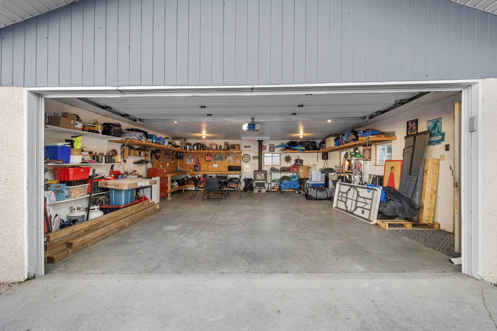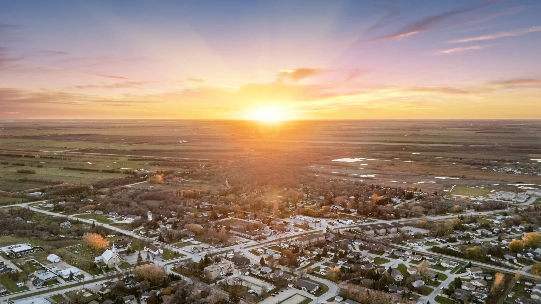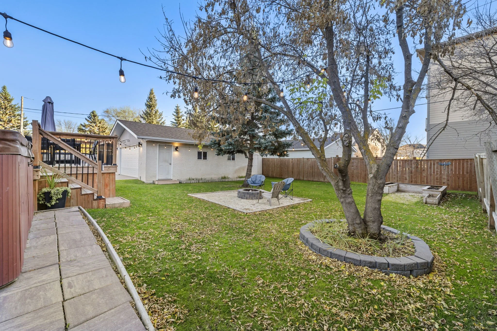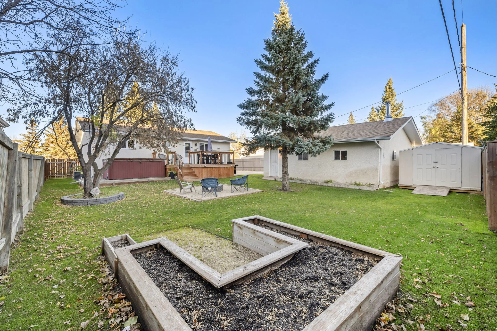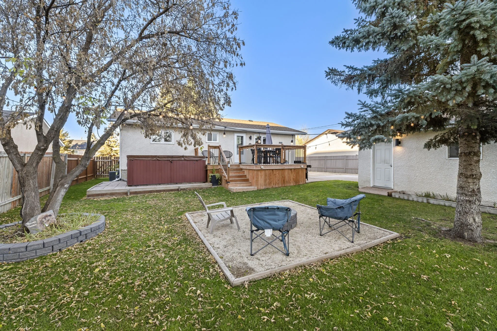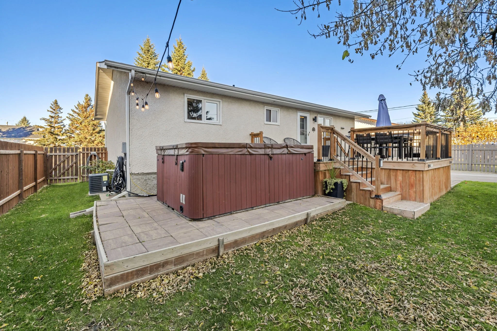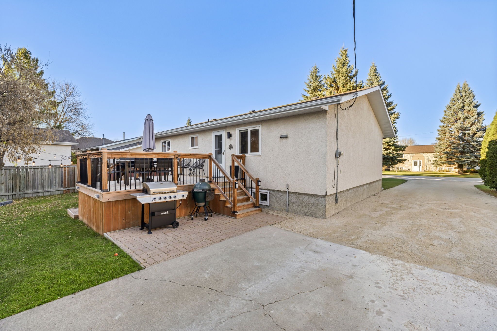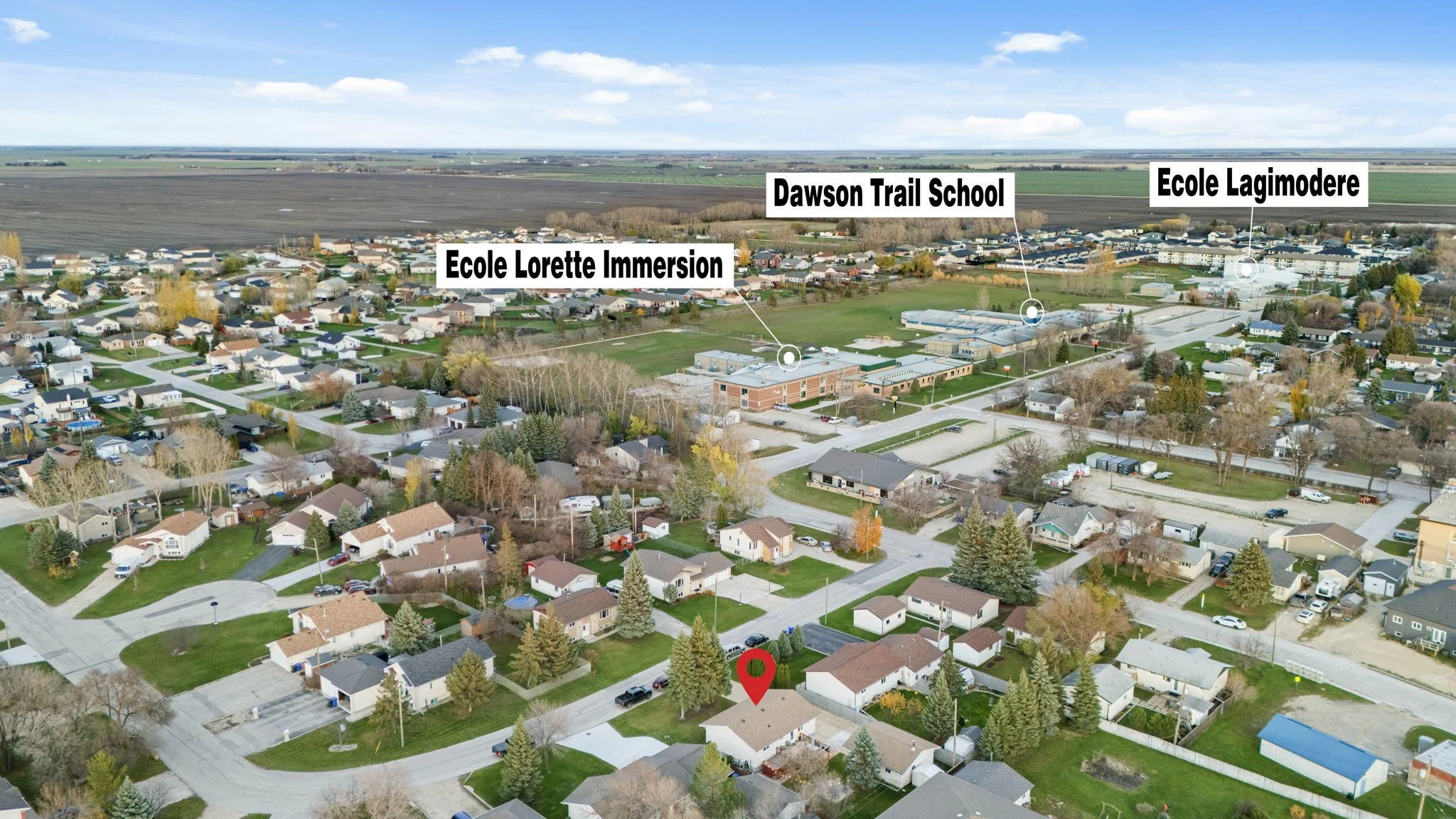Lorette10 Therrien St
$399,9991137 SQFT up | 600 sqft down4 bed | 2.5 bath70’ frontage with mature treesWarm and inviting main-levelFully-fenced backyard with garden beds, deck, and fire pit areaspacious 24' x 26' Double detached garageTaxes: $3566.03/YEARPOSSESSION: January 15, 2026+
Coming Soon!Beautifully maintained family home in the heart of Lorette.
Whether you’re starting out, growing your family, or looking to downsize, this lovely bungalow is ready to welcome you home.
OPEN HOUSE, SUNDAY, NOVEMBER 16TH FROM 2:30-4PM
〰️
OPEN HOUSE, SUNDAY, NOVEMBER 16TH FROM 2:30-4PM 〰️
Welcome to this charming bungalow, perfectly situated in the friendly community of Lorette. Just a short distance from all major schools, including both French Immersion and English programs, this home offers a wonderful blend of comfort, convenience, and small-town charm.
Step inside to discover a warm and inviting main level, where the spacious living room is filled with natural light from three large windows. The open layout flows seamlessly into the dining area and kitchen, creating an ideal space for family living and entertaining. The kitchen provides ample counter space and functionality, making cooking a breeze.
The main level is complete with three generous bedrooms and a bright four-piece bathroom. The primary suite features a convenient two-piece ensuite, offering privacy and comfort.
Downstairs, the fully-finished basement provides additional living space. Insulated with spray foam for year-round comfort, this lower level features a large rec area, a cozy den, a fourth bedroom, and a three-piece bathroom, perfect for guests, teenagers, or family movie nights.
Step outside to enjoy the beautifully maintained yard, complete with garden beds, a spacious fire pit area, and a large shed for extra storage. The deck, completed in 2020, is the perfect spot to relax and host summer gatherings.
With countless upgrades and features, this home is a must-see. Don’t miss out on the chance to make this home yours.
Additional Important Features Include: 24’ x 26’ garage equipped with a 220-amp panel, a newer roof (garage 2023, house roof approximately 10 years old), and updated soffits and fascia completed in 2024. Outdoor features include a large deck built in 2020, garden beds, a fire pit area, a shed, and a swim spa with a new cover. The kitchen has also been updated.
Inclusions: Dishwasher, Dryer, Refrigerator, Stove, Swim Spa, Washer, Window Coverings
INFORMATION DEEMED RELIABLE BUT NOT GUARANTEED. ALL MEASUREMENTS APPROXIMATE. Request more information 🡒

