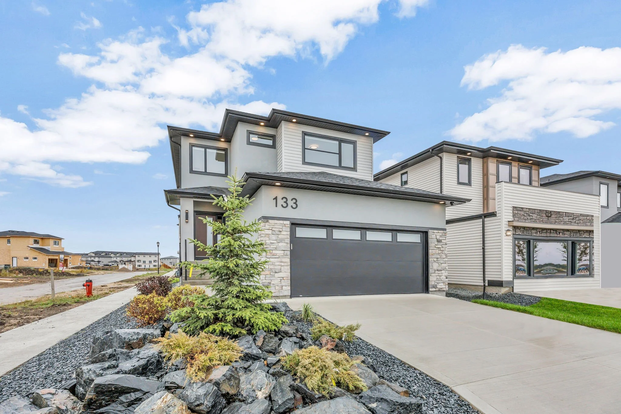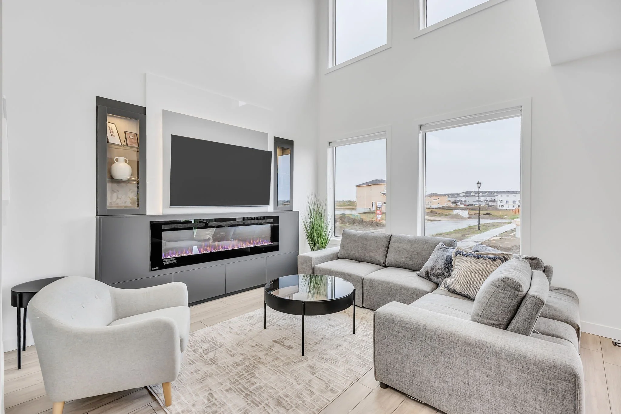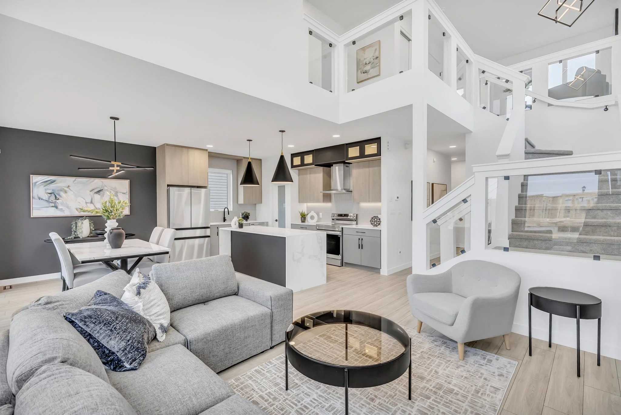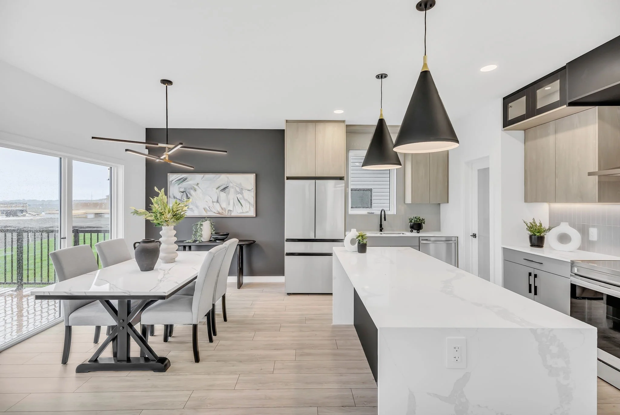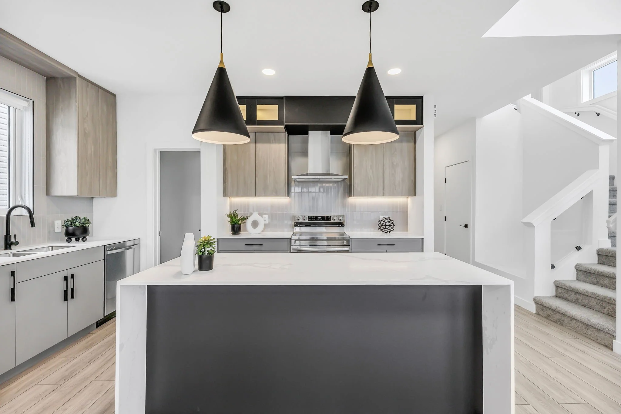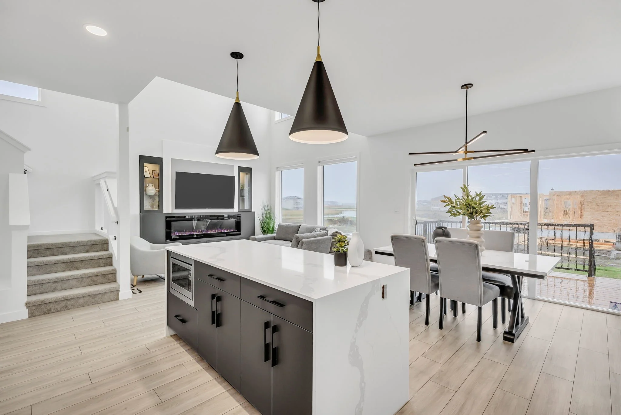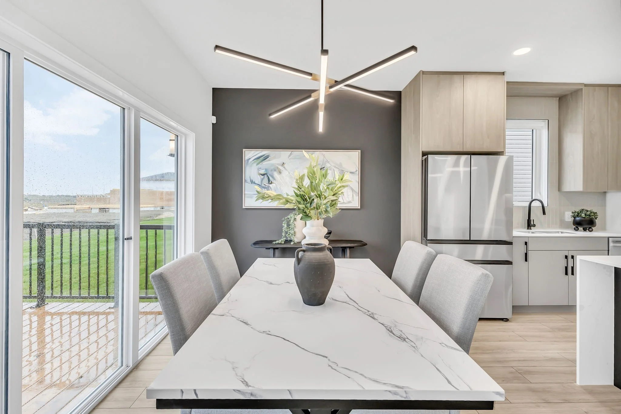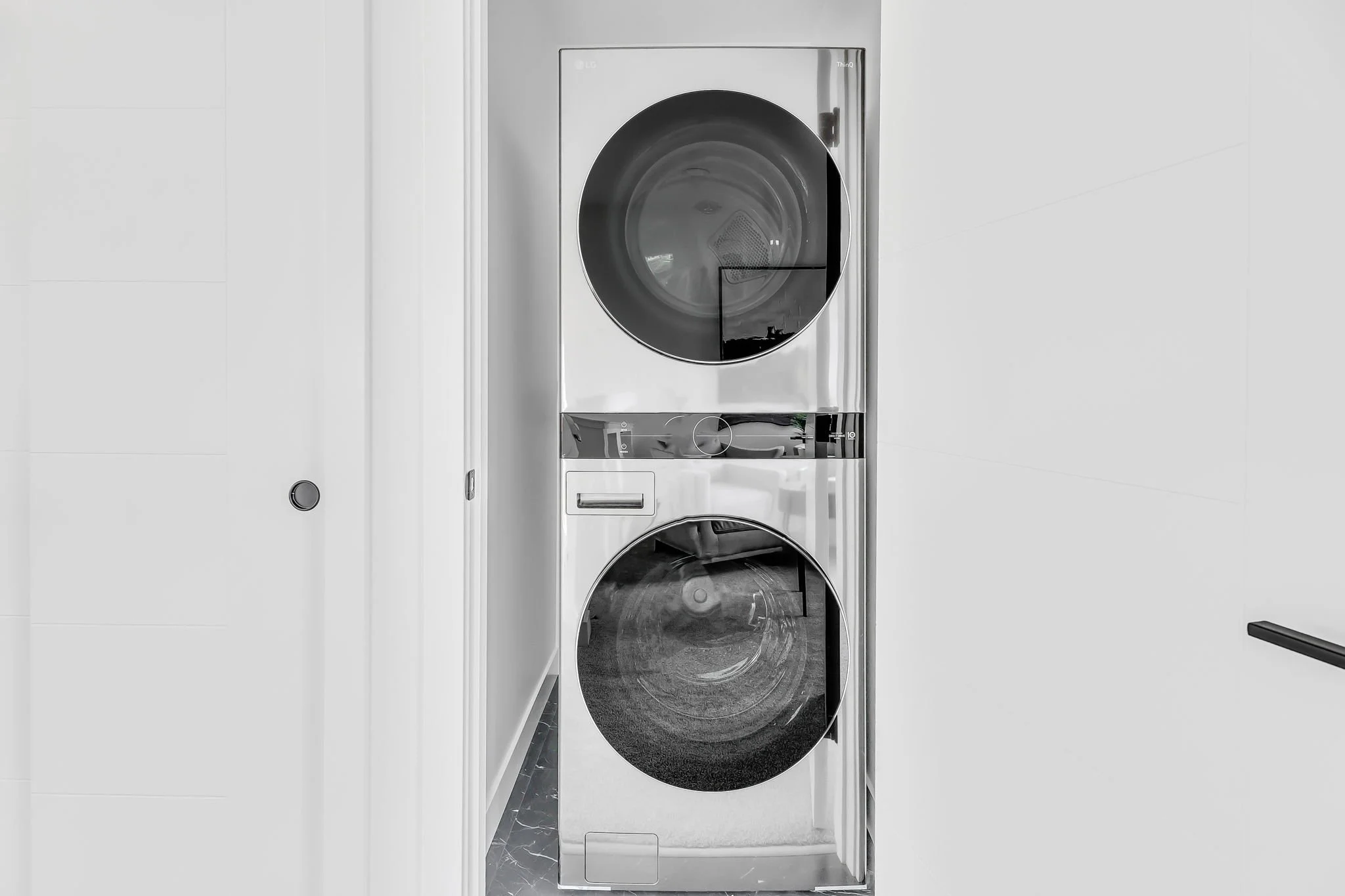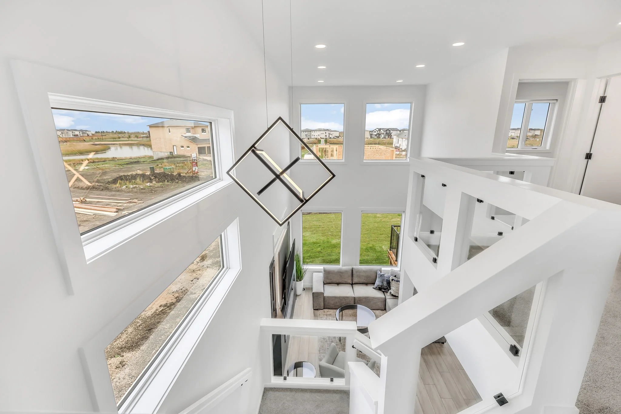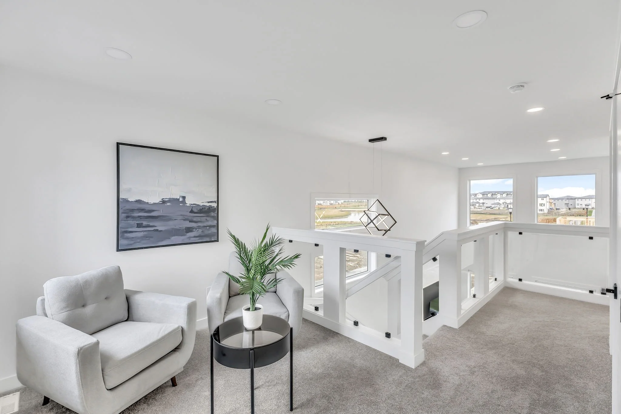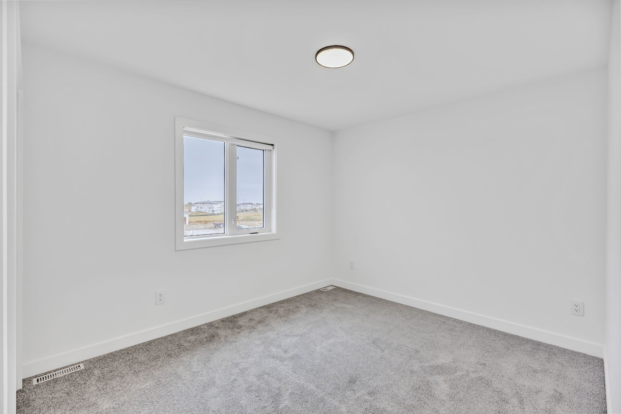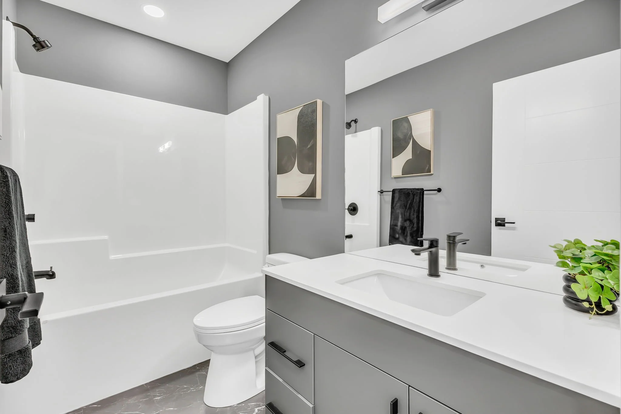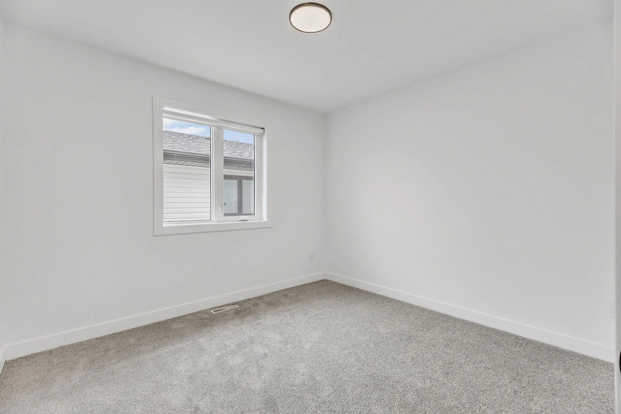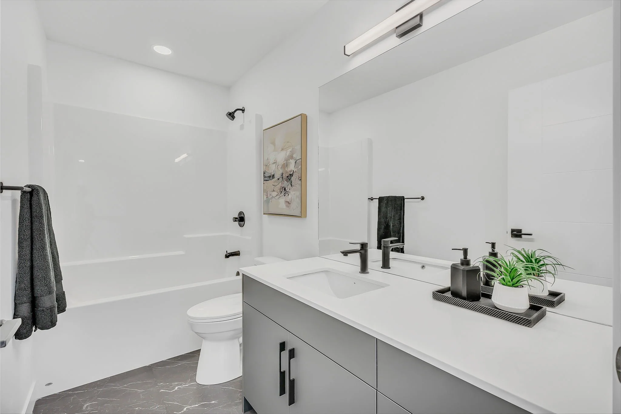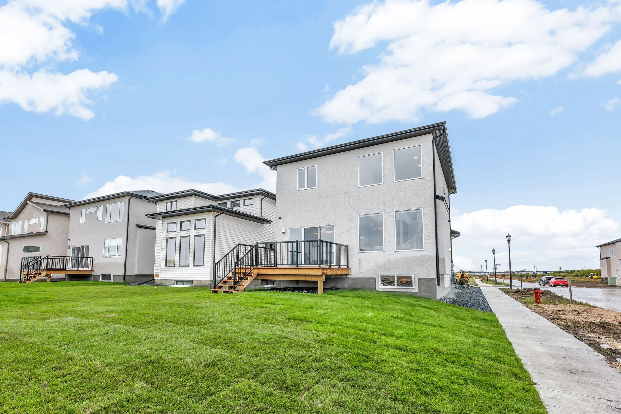Highland Pointe133 Mill Rock Road
$664,900spacious 38' x 118' Corner lotThis show home is Built with the Mckinley d Plan offering:4 Bed | 3 bath1794 SQFTopen-concept main-leveldouble attached garagequartz countertops in the kitchen & bathroomsside door entrystanding one-piece shower in ensuiteand much more to love!
SOLDWelcome to this brand new show home, perfect for family living!
Built with the popular McKinley D plan, 133 Mill Rock Road features luxurious show home finishes in a vibrant, growing community.
Don't miss your chance to own a stunning show home in Highland Pointe! This brand-new home, built with the popular McKinley D plan, is ready for you to move in.
The spacious foyer welcomes you as you enter, and the convenient access from the garage to the foyer is perfect when you’re coming home with groceries.
The heart of the home is the large kitchen, which boasts ample cabinetry, quartz countertops, a corner pantry, and a kitchen island perfect for entertaining.
The kitchen flows into the bright dining room and great room, which features soaring open-to-above ceilings and large windows that fill the space with natural light. A main floor bedroom and full bathroom complete this level.
Upstairs, the massive primary suite offers the perfect private retreat, complete with a beautiful three-piece ensuite with a standing shower and a walk-in closet. Two additional large bedrooms share a spacious four-piece bathroom to complete the upper level.
Reach out today to learn more and make this home yours!
Discovery Homes includes a variety of premium features as standard in all our homes, such as quartz countertops in the kitchen and bathrooms, laminate flooring in main floor common areas, an LED lighting package, white flat-painted ceilings throughout, high-efficiency furnace, HRV, sump pump, and much more!
The basement is ready for your future development with 8’ ceilings and roughed-in plumbing, offering endless possibilities.
information deemed reliable but not guaranteed. All measurements approx. Request a showing 🡒
