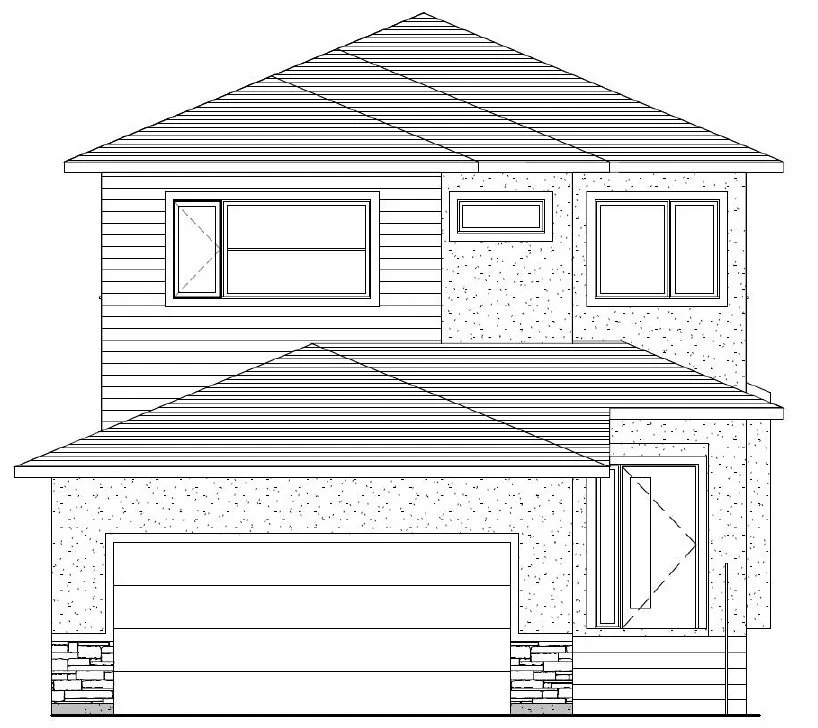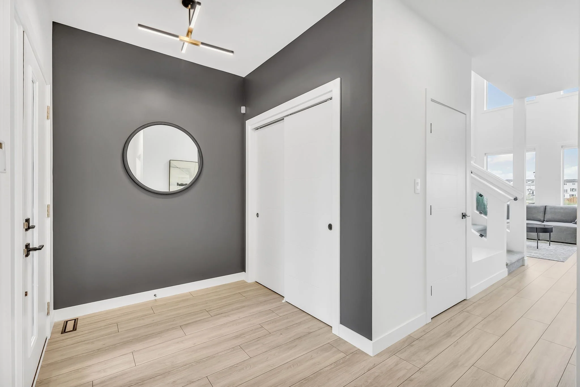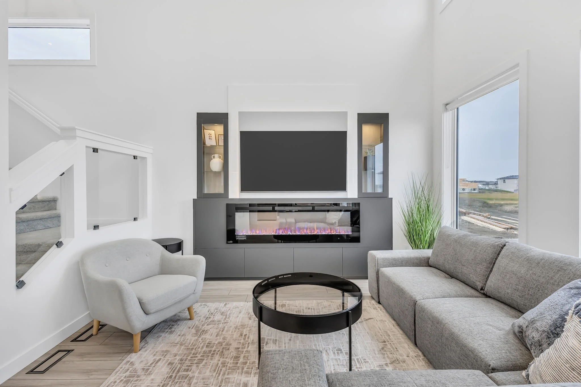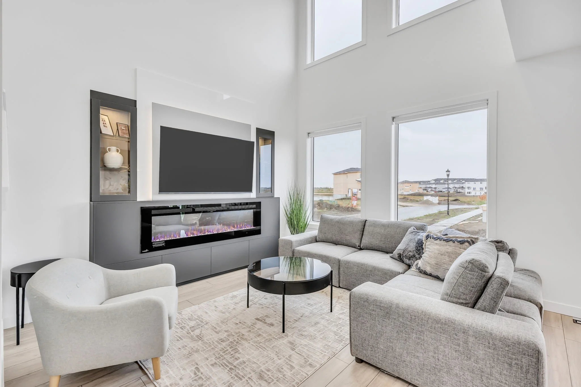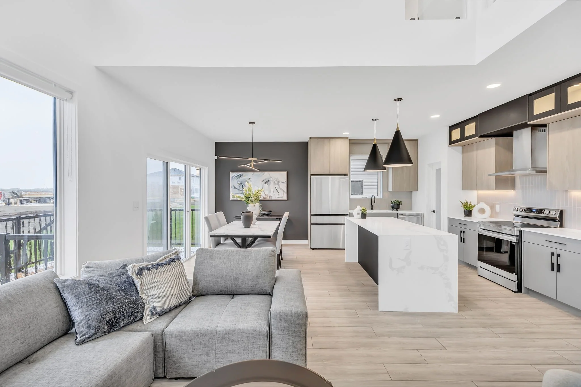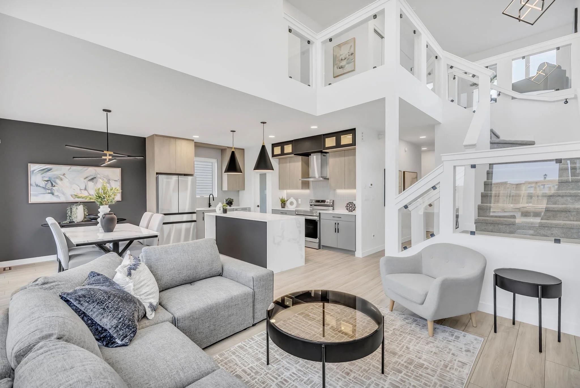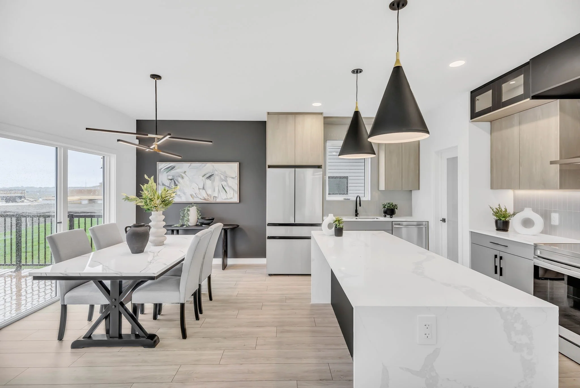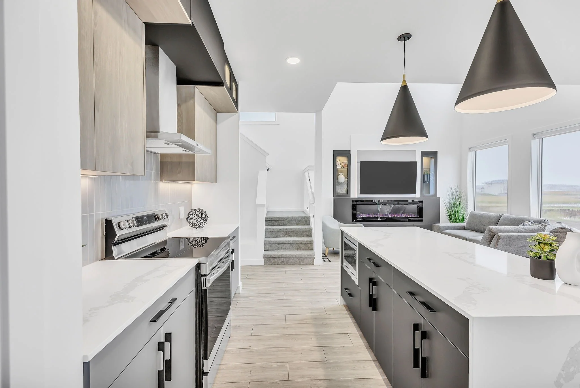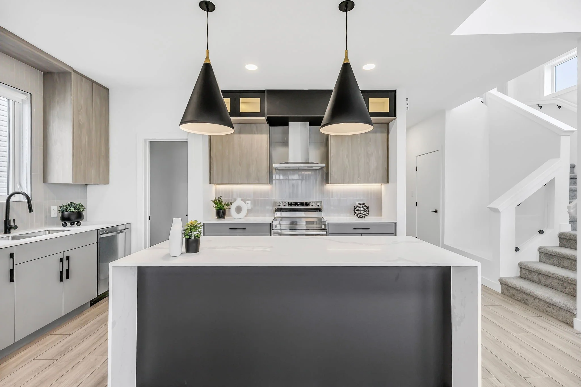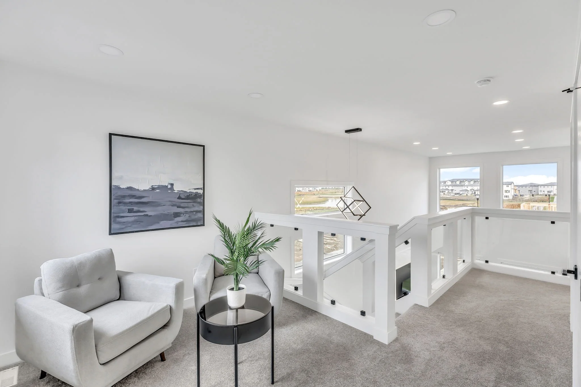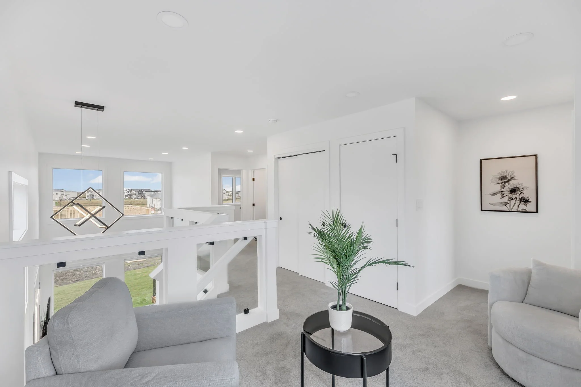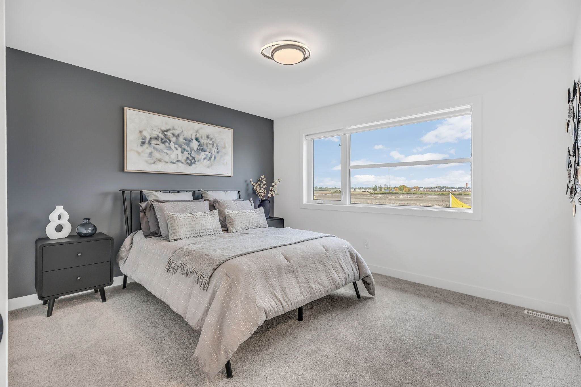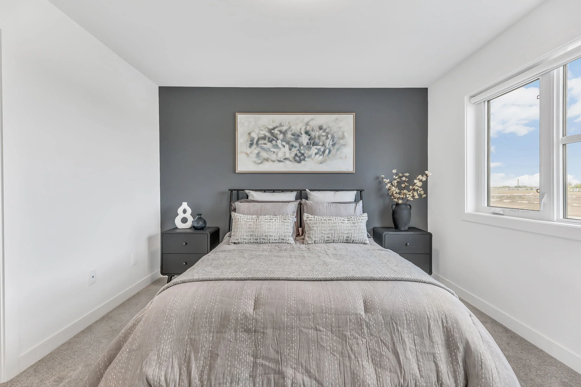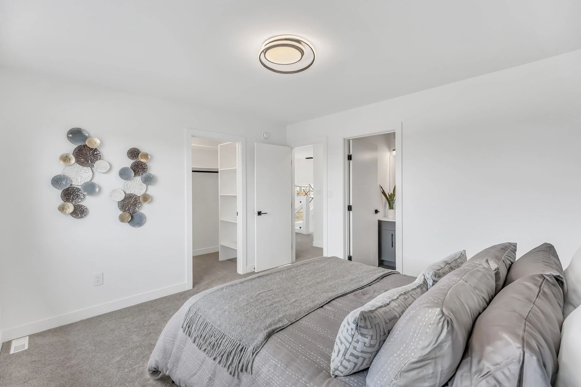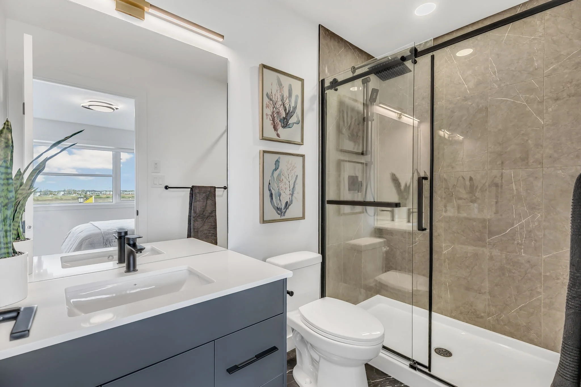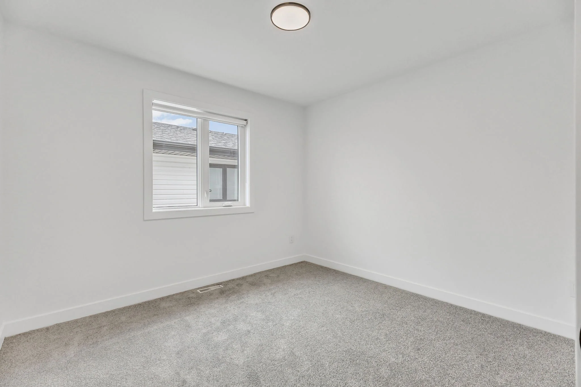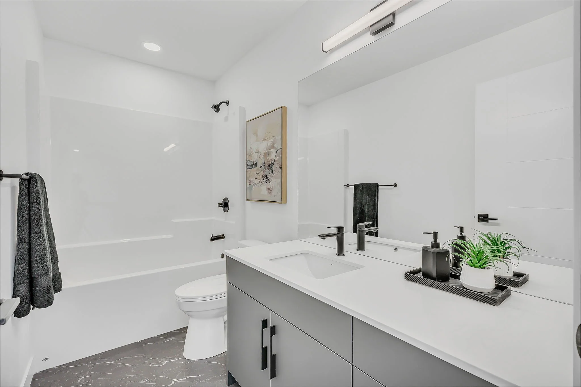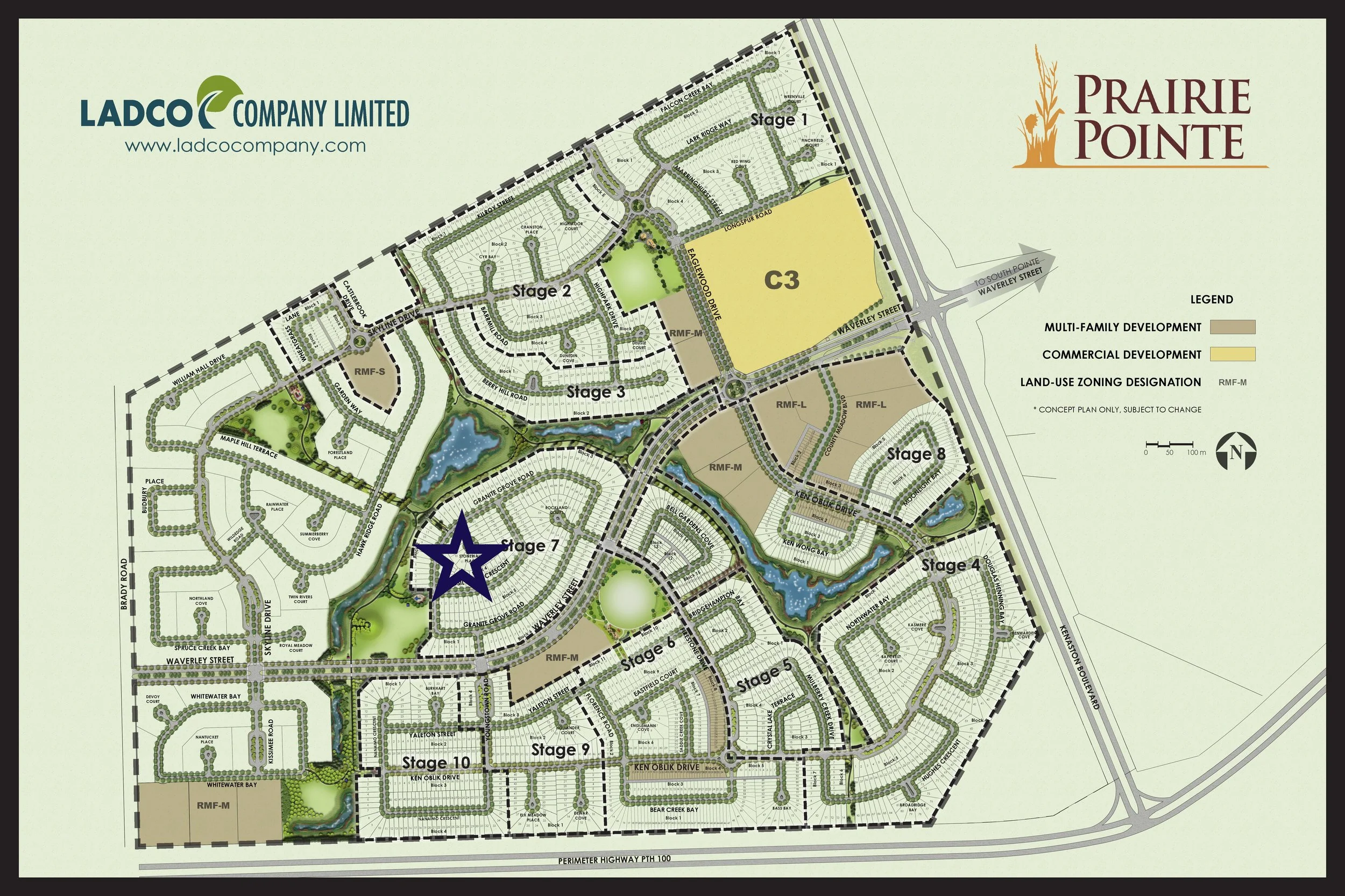Prairie Pointe20 Stonewalk Place
$649,900spacious 40' x 131' pie-shaped lotThis show home is being built with the Mckinley d Plan offering:4 Bed | 3 bath1794 SQFTopen-concept main-leveldouble attached garage WITH 18' GARAGE DOORGlass inserts on the stairsquartz countertops in the kitchen & bathroomsside door entryblack hardware and plumbing fixturesover-the-range hood fan/microwavestanding one-piece shower in ensuiteand much more to love!
Possession: February 2026
Pending SaleFamily-friendly living in the popular and growing community of Prairie Pointe.
Being built with the popular McKinley D plan, 20 Stonewalk Place offers plenty of upgrades and features that you will love.
PHOTOS ARE OF A SIMILAR HOME AND FOR ILLUSTRATION PURPOSES ONLY.This stunning home, currently under construction with the popular McKinley D plan, will offer the perfect blend of modern design, comfort, and style in the beautiful community of Prairie Pointe.
Step into the spacious foyer, thoughtfully designed for everyday convenience with direct access from the garage, perfect for busy family life.
At the heart of the home, you’ll find a large, open-concept kitchen featuring quartz countertops, a corner pantry, and a central island that’s ideal for cooking, gathering, and entertaining.
The kitchen flows seamlessly into the bright dining area and living room with soaring open-to-above ceilings and large windows that fill the space with natural light. The main floor also offers a bedroom and four-piece bathroom.
Upstairs, the spacious primary suite provides a private retreat complete with a three-piece ensuite featuring a standing shower and a walk-in closet. Two additional generous bedrooms and a four-piece main bath complete the upper level.
This home includes several beautiful upgrades such as glass inserts on the stairs, black hardware and plumbing fixtures, air conditioning, and more.
Don’t miss your opportunity to own this exceptional home in Prairie Pointe.
Discovery Homes includes a variety of premium features as standard in all our homes, such as quartz countertops in the kitchen and bathrooms, laminate flooring in main floor common areas, an LED lighting package, white flat-painted ceilings throughout, high-efficiency furnace, HRV, sump pump, and much more!
The basement is ready for your future development with 8’ ceilings and roughed-in plumbing, offering endless possibilities.
information deemed reliable but not guaranteed. All measurements approx. Request a showing 🡒
