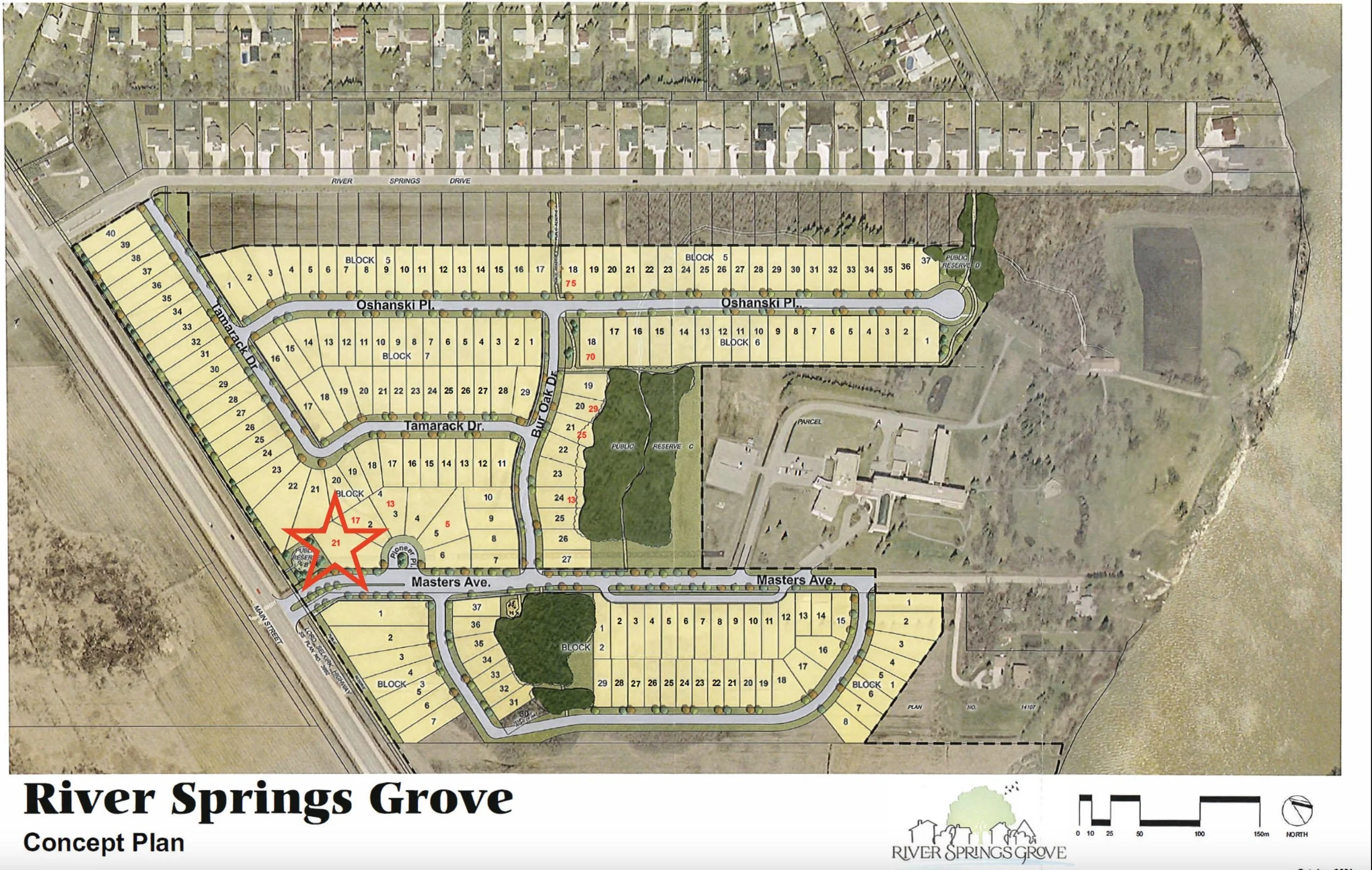river Springs Grove21 Pioneer Place
$859,90080' x 150' Park lotBRAND NEW HOME NEARLY COMPLETE!POSSESSION LATE FEB/EARLY MARCH 20264 Bed | 3 bath2464 SQFTSpice kitchenMain-level deck and upper-level balconyquartz countertops in the kitchen and bathroomGlass inserts on stairsside door entryattached Triple garage
For Sale!This is your chance to buy a brand-new home on a massive park lot in River Springs Grove.
Being built with the Fairview B3 plan, offering a triple attached garage, spice kitchen, A/C, and an entertainment unit with an electric fireplace.
PHOTOS ARE OF A SIMILAR HOME AND FOR ILLUSTRATION PURPOSES ONLY.21 Pioneer Place is being built with the Fairview B3 plan featuring a triple attached garage, which has it all for a growing family.
This home offers a fantastic use of space and offers incredible value. The curb appeal is 10 on 10 with elegant stucco, upper balcony, and luxurious finishings.
Enter the spacious foyer and note the main floor bedroom and four-piece bath perfect as a home office or guest bedroom, then enter the great room with 18’ ceilings, huge windows, and incredible flooring. The star of this space is the entertainment unit with a 72’’ electric fireplace.
The kitchen is a dream with beautiful cabinetry, quartz countertops, and large island with a breakfast bar. The star is the spice kitchen as a second enclosed kitchen for cooking and entertaining.
The large dining room is surrounded by windows letting in loads of natural light.
As you head upstairs, you will notice the beautiful glass inserts leading to your loft space.
Upstairs, the primary suite offers a huge walk-in closet and luxurious ensuite plus private access to a covered balcony.
Two additional bedrooms, convenient second floor laundry and a spacious loft space complete this flawless home.
Ready possession in early 2026 — don’t miss out.
Discovery Homes includes a variety of premium features as standard in all our homes, such as quartz countertops in the kitchen and bathrooms, laminate flooring in main floor common areas, an LED lighting package, white flat-painted ceilings throughout, high-efficiency furnace, HRV, sump pump, and much more!
The basement will be ready for development with 8’ ceilings and roughed-in plumbing.
information deemed reliable but not guaranteed. All measurements approx. Request a showing 🡒














